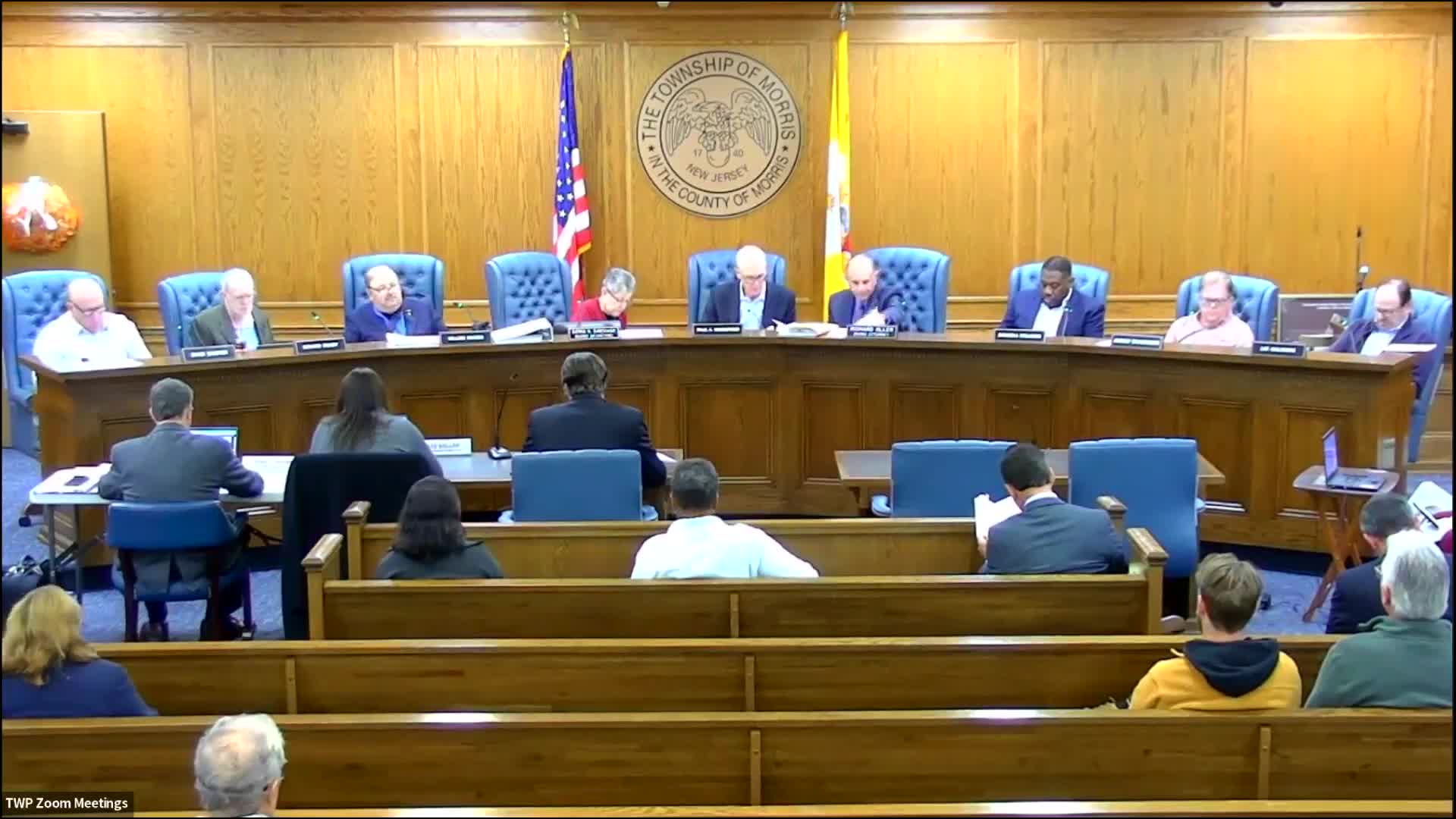Board approves setback variances for homeowner Pamela Pierce at 380 South Street
Get AI-powered insights, summaries, and transcripts
Subscribe
Summary
The Morris Township Board of Adjustment approved variances to allow replacement and enlargement of a rear garage and a second‑floor addition at 380 South Street (Block 7303, Lot 3). The board attached standard conditions, including verification with NJ DEP for portions of the work located in an identified flood hazard area.
The Morris Township Board of Adjustment on Oct. 27 approved variances allowing Pamela Pierce to replace an existing rear garage with a larger two‑car garage and add a second‑floor addition to a single‑family dwelling at 380 South Street (Block 7303, Lot 3) in the RA‑15 zone.
Pamela Pierce told the board she purchased the derelict house earlier in 2025 and intends to renovate it for family use while maintaining the home’s historic character. Engineer Harrison Barany and architect John Lyons presented plans dated July 18, 2025 showing removal of the existing garage, a new two‑car garage with a 2½‑story massing to match the house roof line, a modest retaining wall to adjust grades, and interior reconfiguration (moving laundry to the second floor and adding bathrooms and a primary bedroom suite).
The application sought two variances: front‑yard setback relief (the existing body of the house and proposed work sit at about 24.4 feet where 50 feet is required) and side‑yard setback relief (existing nonconforming side yard generally 4.36 feet; proposed garage corner at 4.56 feet where 20 feet is required). Architect John Lyons said allowable building coverage in the zone is 20% and the proposal is 7.9%; allowable impervious coverage was stated as 45% and the proposal 16.1%.
Barany presented an "environmentally sensitive areas" exhibit showing FEMA preliminary 100‑year flood elevations and a derived NJ DEP design flood elevation (FEMA elevation plus three feet). He told the board that, while the proposed garage footprint is partially within an identified flood hazard line on the preliminary maps, the garage is intended as a non‑habitable vehicle storage space and the team plans to pursue a Permit‑by‑Rule (No. 12) or DEP pre‑application to confirm elevation or allow passive openings so floodwater can enter and exit the garage. Barany said the project was designed as minor development under the township lock‑grading (local grading) requirements and that the proposed StormTech chamber provides approximately 197 cubic feet of storage versus the calculated need of about 177.25 cubic feet.
A nearby resident asked about drainage and the applicant’s engineer confirmed the project includes underground storage, roof‑leader capture and retaining‑wall drains; the board engineer noted gravel driveways are treated as impervious for runoff calculations and confirmed the proposed stormwater mitigation would accommodate future paving if the applicant later changed the surface.
After questions from the board, a motion to approve the variances with the board’s standard conditions (including verification by NJ DEP on flood‑hazard issues) passed by roll call. The board said a memorializing resolution will be prepared for the next meeting.
