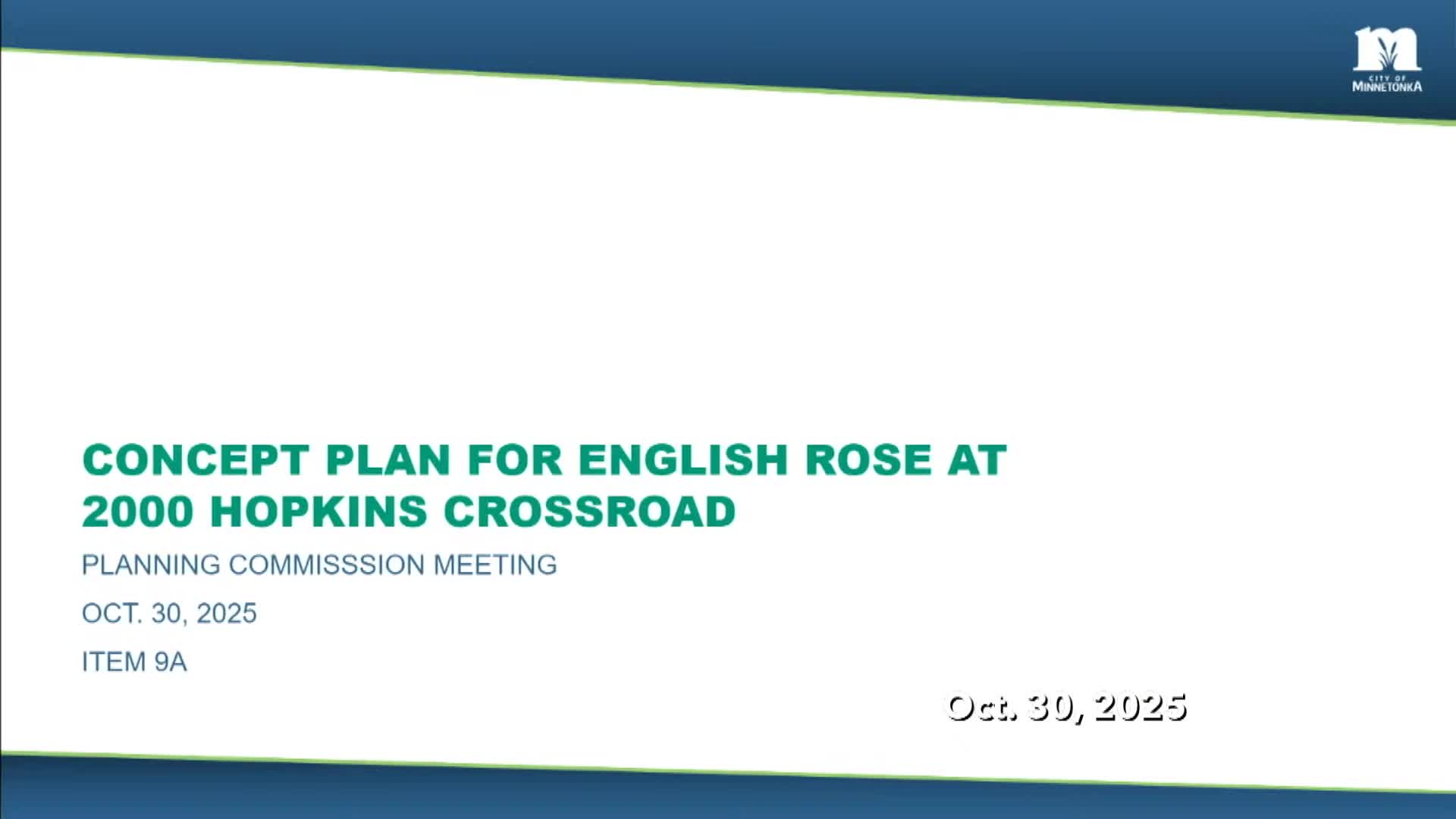Commissioners generally favor two‑home English Rose memory‑care concept, ask for more detail on parking, preservation and safety
Get AI-powered insights, summaries, and transcripts
Subscribe
Summary
The Planning Commission reviewed four concept plans for a proposed English Rose memory‑care development at 2000 Hopkins Crossroad on Oct. 30. Commissioners and neighbors largely supported the use but preferred a two‑home plan; they asked applicants for more detailed engineering, landscape and parking plans and for ways to acknowledge Oak Knoll
The Minnetonka Planning Commission on Oct. 30 reviewed concept plans for an English Rose memory‑care development at 2000 Hopkins Crossroad and provided guidance to the applicant and staff. No formal action was requested or taken; the meeting stage was a concept review to determine whether any of the four options merit formal development application.
The 2.5‑acre site contains the 1920 Oak Knoll School building and later additions; the property has been used in recent years for residential and institutional uses and is guided and zoned for low‑density residential. English Rose, a memory‑care operator, and the Excelsior Group presented four concepts that envision single‑story licensed homes of roughly 7,000 square feet with 10 licensed beds each. Two concepts propose preserving the oldest section of the school building and combining uses on site; two remove the school and use the entire parcel for residential‑scale homes. The Excelsior Group said licensed 10‑bed homes generally require roughly 1 acre per home, direct access to a collector street and space for staff/family parking; these requirements shaped the concept layouts.
Applicant Joshua Wert, founder of English Rose, described the company’s small‑home, relationship‑based dementia care model and said English Rose operates with a high staff‑to‑resident ratio (applicants said their staffing model uses about one caregiver for three residents on shift, compared with larger facilities’ much higher ratios). Jill Kiner of the Excelsior Group described site constraints: a small wetland in the southeast corner, limited acreage, the need to preserve green space and parking minimums. The team said they had a neighborhood meeting with about 20 residents and that most attendees expressed support for the memory‑care use and a preference for plans that remove rather than preserve the school building.
Public comment included residents who urged preservation and commemoration of Oak Knoll School for its historic value and others who favored the two‑home plan for its lower traffic and better fit with a residential neighborhood. One neighbor who shares property lines with the site said the existing building has been a long‑standing nuisance; another speaker said he favored concept 3 (two new homes) because it retained green space and limited additional asphalt.
Commissioners asked detailed questions about the existing school building’s condition and accessibility. The applicant and Excelsior Group said the interior would need a full renovation to meet accessibility and operational needs, that the building currently is not ADA‑compliant and that retaining the structure would present operating‑cost and parking challenges. The Excelsior Group estimated operating basics for a reused building could be roughly $130,000 per year before tenant revenue, making some reuses infeasible without subsidy.
Commissioners generally expressed support for moving the two‑home concept (concept 3 or 4) forward to formal review while asking the applicant to return with more specific information on: detailed parking layout and spaces close to building entrances; a landscape and screening plan that supports resident safety (fencing, hedges and delayed‑egress doors were discussed); architecture and materials; a sustainability/energy‑efficiency plan; and a proposal to commemorate Oak Knoll School if the building is removed (examples discussed included reusing masonry, a small plaque or a named garden). Several commissioners said they would be open to a phased approach (build two homes first and reserve a third pad for later) provided licensing, parking and site constraints are met.
Because concept review is not a final action, the next step for the applicant is to refine a preferred concept, provide engineering and landscape plans and submit a formal development application (including a conditional‑use permit for licensed care facilities) for staff review and public hearings.
