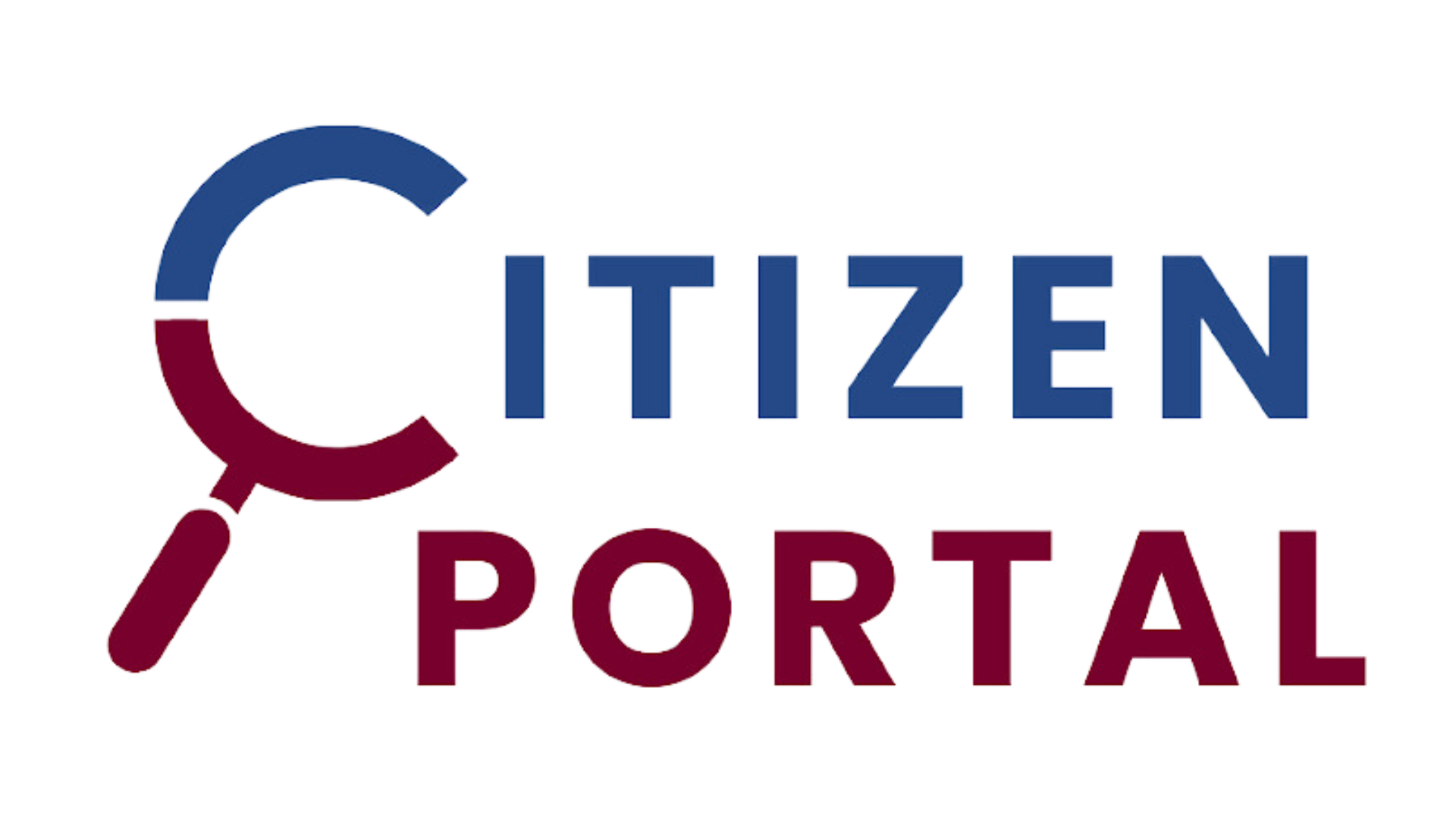District outlines short‑term high‑school plan: repurpose existing middle school as 'South Campus' while preserving long‑term options
Get AI-powered insights, summaries, and transcripts
Subscribe
Summary
District administrators presented a short‑term plan to use the existing middle school as a temporary "South Campus" to house selected high‑school departments and programs, and asked the board to authorize design work so architects can prepare bid documents and cost estimates.
District leaders told the board they are recommending a targeted, low‑impact short‑term plan that would move selected high‑school departments and programs into the existing middle school (referred to in materials as the "South Campus") while preserving long‑term options and avoiding short‑term investments that could conflict with a future facility plan.
Doctor Brown, introducing the item, framed the objective as aligning short‑term decisions with the long‑term vision: "our goal is to create a modern high school campus and to ensure that we have all of our students in 1 building receiving instruction during the school day," she said, and asked the board to consider design direction that would be reversible or compatible with a later master plan.
Scope and safety measures: administration and partners presented several elements for the board’s consideration. A traffic study recommended a three‑gate circulation pattern on Community Drive to separate vehicle drop‑off loops from pedestrian flows between the high school and the proposed South Campus. Steve described the intent: the three‑gate plan would "avoid any student and or vehicle intersection occurring, at at during the instructional day." The board was asked to consider modest building upgrades at the existing middle school — modern clock/bell and PA systems, a security/attendance office to monitor student movement, light renovations to some classrooms, and modest improvements to make a smaller lunch space attractive to high‑school students (a "grab‑and‑go" option rather than a full cafeteria remodel).
Program moves and scope limits: the plan is designed to use existing rooms when possible so teachers could move quickly without wholesale remodeling. Administration described specific short‑term moves: a department‑by‑department relocation strategy so more high‑school teachers could have dedicated classrooms, continued hosting of the gymnastics program and the Wanna Grow specialized program at the South Campus, and modest teaching‑station upgrades for family and consumer sciences (document cameras, demo stations) while retaining existing appliances until long‑term space decisions are made. The district also recommended moving the varsity softball press box and concessions forward as a lower‑cost athletic improvement.
Deferred work and flexibility: presenters recommended deferring several larger items previously included in the 2022 referendum scope — including the pool, large‑group instructional spaces, and deferred maintenance in older sections of the high school — until the long‑range plan is finalized. Doctor Brown and architects emphasized the intent to avoid making short‑term investments that could later be redundant under a larger master plan.
Wellness clinic and 4K interactions: staff said relocating the rented wellness clinic into the middle school is technically possible but recommended pausing that move at least one year because the district is also developing 4K program options; reserving classroom capacity at the South Campus keeps options open while the board considers 4K decisions on a December timeframe and centers face a state Feb. 1 decision deadline.
Budgeting, schedule and referendum prospects: administration recommended that EUA (architect) receive design direction at the November board meeting so the design and bidding process can proceed and the district can return with cost estimates in March. The long‑term referendum timing remains flexible; presenters noted the district had previously targeted a November 2026 referendum but said the board can delay or stage work across 2026–27 depending on budget and community feedback. Jay and Robin (design partners) were cited as prepared to provide line‑item estimates at the November 10 meeting.
Board questions and next steps: board members asked about cafeteria staffing and usage, elevator access, passing‑time logistics between campuses, classroom sizes and which departments would move; architects and administrators said many rooms on the second floor have adequate natural light and could be used with minimal renovation. Administration asked the board for initial feedback so EUA can proceed with design work for the scope the board supports.
Provenance: presentation and discussion on South Campus planning and scope are recorded beginning at 00:46:22 and continuing through Q&A ending near 01:35:56 in the meeting transcript.
