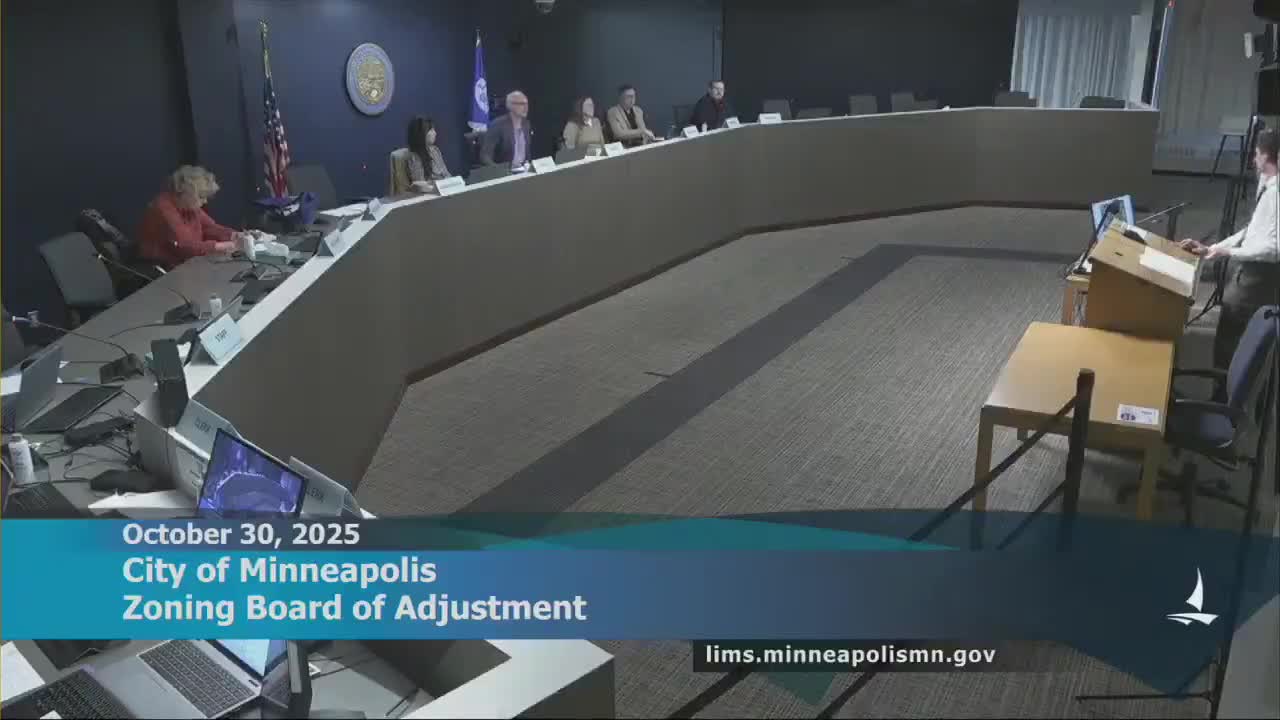Zoning Board approves variance for 4709 Park Avenue garage over staff recommendation
Get AI-powered insights, summaries, and transcripts
Subscribe
Summary
The Minneapolis Zoning Board of Adjustment on Oct. 30 approved a variance to reduce the required interior side yard from 5 feet to 3.1 feet for a new attached single‑stall garage at 4709 Park Avenue, voting 5-0 with Chair Matt Perry not voting except in the case of a tie.
The Minneapolis Zoning Board of Adjustment on Oct. 30 approved a variance to reduce the required interior side yard from 5 feet to 3.1 feet for a new attached single‑stall garage at 4709 Park Avenue, voting 5-0 with Chair Matt Perry not voting except in the case of a tie.
Ben Carrier, a city planner in the zoning administration, told the board the parcel is in the UN1 urban neighborhood zoning district and that the existing house (built in 1933) and attached garage already encroach on required yards. Carrier said the property is a 4,789‑square‑foot interior lot and described the proposal as replacing an existing attached garage with a 14‑by‑27‑foot garage that would be slightly farther from the north property line than the existing garage but still within the required setback. “Staff recommend the Zoning Board of Adjustment adopt staff findings for the variance to reduce the required interior side yard from 5 feet to 3.1 feet… and recommends the board deny the variance request,” Carrier said, summarizing staff's position that the applicant had not met the ordinance's practical‑difficulty finding.
Kari Nelson, owner and architect at K Nelson Architects, represented applicant Teagan Delap and said the code contains a narrow and ambiguous application for this lot. Nelson described demoing the existing garage and rebuilding as yielding only a small net improvement in conformity (she said the proposed work pulls the garage about four inches closer to conformity) while meeting the strict 5‑foot standard would require shifting the structure and driveway, likely removing mature trees and exposing an older exterior corner of the 1933 house. “This is pretty obscure,” Nelson said, and explained the team's concern that meeting a strict 5‑foot setback would cause “constructability issues” and tree loss.
Board members pressed staff on the technical measurements: Carrier noted the front corner sits about 3.2 feet from the north lot line and the rear corner about 2.7 feet, and that because any portion of the structure is closer than 3 feet the full 5‑foot standard in the code applies. Commissioners and the applicant debated whether the change sought was a matter of inches, and whether the adverse effects of shifting the garage (loss of trees, driveway alteration, exposure of an older wall and the attendant required underpinning) constituted a practical difficulty.
During deliberations several board members said the case presented a gray area in the code and emphasized the on‑site impacts, especially potential harm to mature trees. Board member Jeff moved to adopt findings that the potential impact on a mature tree supported approval of the variance; a colleague seconded. The clerk called the roll: Board member Callahan—aye; Board member Eichholtz—aye; Board member Grama Skorsch—aye; Board member Ingram—aye; Board member Wong—aye. The motion carried, and the board approved the variance as requested.
The variance allows the property owner to build the new attached single‑stall garage at 3.1 feet from the interior side lot line, rather than the 5 feet required by the zoning code. Staff had identified three required findings for variances and found the first (practical difficulty) was not met while the other two were met; the board concluded that site‑specific impacts, notably the risk to mature trees and constructability concerns tied to the age and configuration of the existing house, were sufficient to justify approval in this instance.
After the vote staff provided routine updates about an unrelated appeal and upcoming interviews for board vacancies. The applicant may proceed with permitting consistent with the approved variance and any standard building and permitting requirements.
