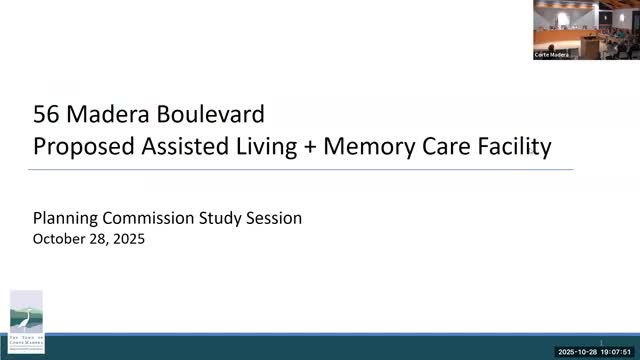Corte Madera planners review proposed 150‑unit assisted‑living, memory‑care community at 56 Madera Boulevard
Get AI-powered insights, summaries, and transcripts
Subscribe
Summary
Corte Madera planners reviewed a preliminary SB 330 application Tuesday, Oct. 28, for a 150‑unit assisted‑living and memory‑care facility at 56 Madera Boulevard, and commissioners and neighbors offered feedback but took no formal action.
Corte Madera planners reviewed a preliminary SB 330 application Tuesday, Oct. 28, for a 150‑unit assisted‑living and memory‑care facility at 56 Madera Boulevard, and commissioners and neighbors offered feedback but took no formal action.
“This is a study session item, and no action will be taken,” Planning staff member Martha said as she opened the commission’s overview of the proposal, which the applicant revised to 150 units consisting of 118 assisted‑living units and 32 memory‑care units to be operated by Oakmont Management Group/O&I Development.
The project site is about 5.5 acres and is now developed with a two‑story Best Western hotel, surface parking and a 0.81‑acre pond. The proposed three‑story building would total roughly 171,000 square feet, reach a maximum height of 43 feet 4 inches and provide 96 parking spaces. Staff said the assisted‑living units qualify as senior housing under state density‑bonus law and would count toward the town’s regional housing needs allocation; the 32 memory‑care units, which do not include cooking facilities, are treated under town zoning as a commercial use and therefore do not count toward RHNA.
Staff flagged multiple development issues the commission and public raised for further review. The applicant requests waivers from the MX‑1 district floor‑area‑ratio and height limits (staff noted the proposed FAR of 0.83 exceeds the 0.4 mixed‑use allowance and the proposed height exceeds the 35‑foot limit). Because the site sits within the Baylands Risk Zone and Natural Habitat Overlay, planning staff said the project will require preliminary and precise plans and a final decision by the town council following a planning‑commission recommendation.
Trees and habitat were a repeated focus. An Arbor Group inventory identified 218 trees on the site, many of them California privet (an invasive), and staff reported the preliminary plan proposes removing 22 permit‑sized trees and 91 non‑permit trees while replanting 171 new trees (68 in the parking lot). Staff and the applicant said they were discussing phased removals and a planting plan to preserve bird habitat near the pond; they also noted regulatory coordination with regional water quality agencies will be necessary because the on‑site pond may affect eligibility for state CEQA infill exemptions enacted this summer.
Neighbors and commissioners urged traffic and pedestrian safety changes. Several residents and commissioners said vehicles exiting Highway 101 near the Madera Boulevard ramps can be fast and that pedestrian crossings to the town center need safer provisions. Staff said Public Works will review sightlines and noted the proposal would remove the driveway closest to the 101 off‑ramp and consolidate access farther from the ramp.
Commissioners also asked for more detail on parking and operations. Staff compared parking guidance to similar institutional standards in the municipal code (a convalescent hospital standard of 1 space per three beds and a nursing‑home standard of 1 space per two beds) and said the applicant proposes 96 spaces including four EV stalls and four accessible stalls; Oakmont representatives said many residents do not drive and that the facility would operate a shuttle, but commissioners requested comparative parking occupancy surveys from similar communities for the formal application.
On legal and regulatory questions, staff warned that state law limits local discretion for housing projects under SB 330 and the density‑bonus law. Staff identified one practical consequence: the town cannot require subjective conditional‑use standards for the housing component, although the commercial/memory‑care portions remain subject to local review. The applicant suggested the entire project should be considered a housing development because more than two‑thirds of the square footage is residential; staff and applicant said that legal interpretation is among issues to be resolved as the application proceeds.
Public commenters included neighbors voicing concerns about scale, tree removal and pond buffers, and a Carpenters Union representative urging prevailing‑wage, local‑hiring and other labor standards for construction. Project representatives said they would follow up with the union and that construction‑phase details, environmental studies and outreach would be part of the formal submittal.
Next steps: the applicant will refine plans and submit a formal application; staff expects the project to return to the planning commission and then to the town council (the council is the decision maker because of preliminary/precise‑plan requirements tied to the Baylands overlay). Environmental review, including CEQA eligibility and any studies required for wetlands, noise, traffic and tree mitigation, will be completed before council action. No approvals or votes occurred at the study session.
