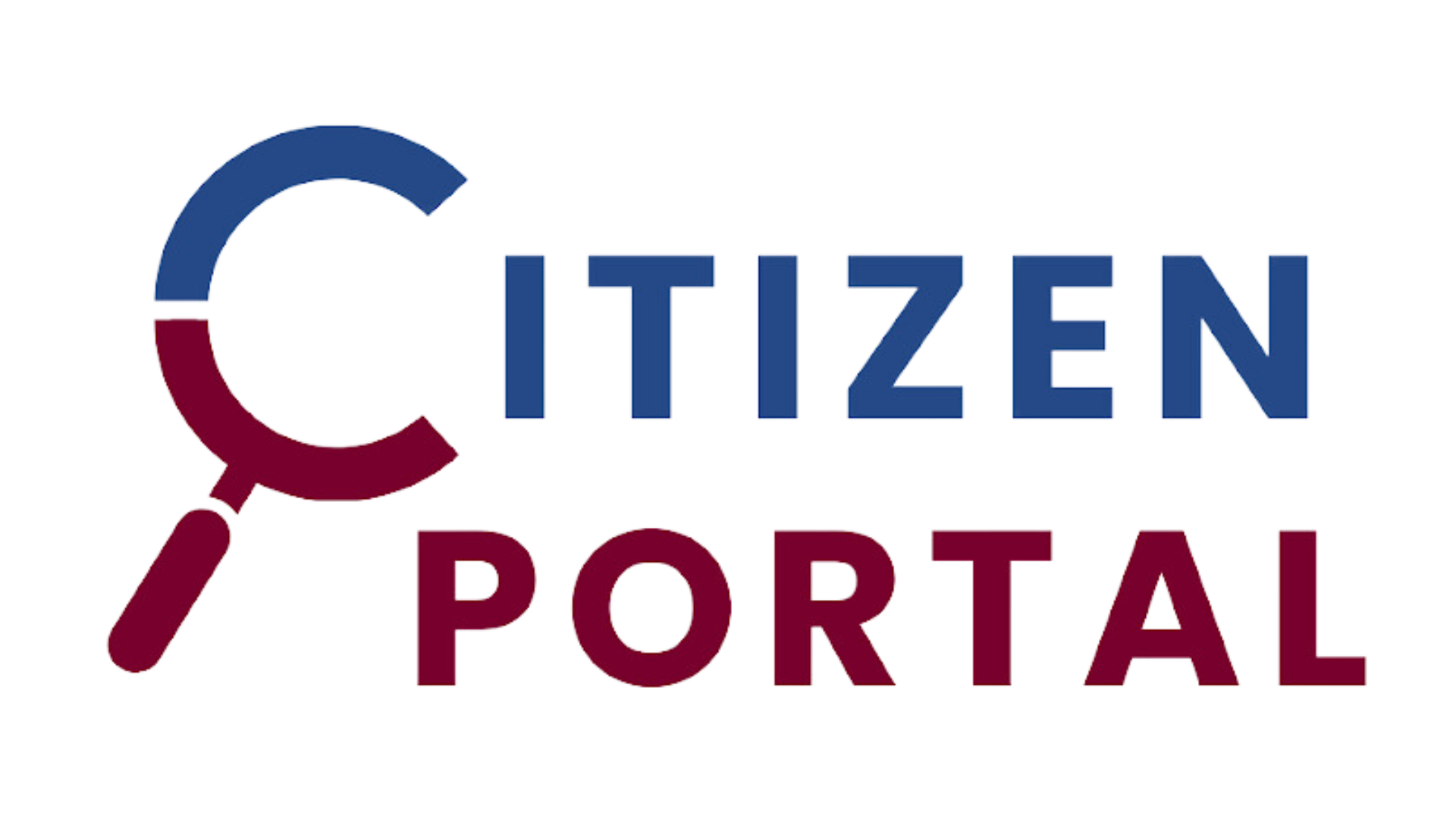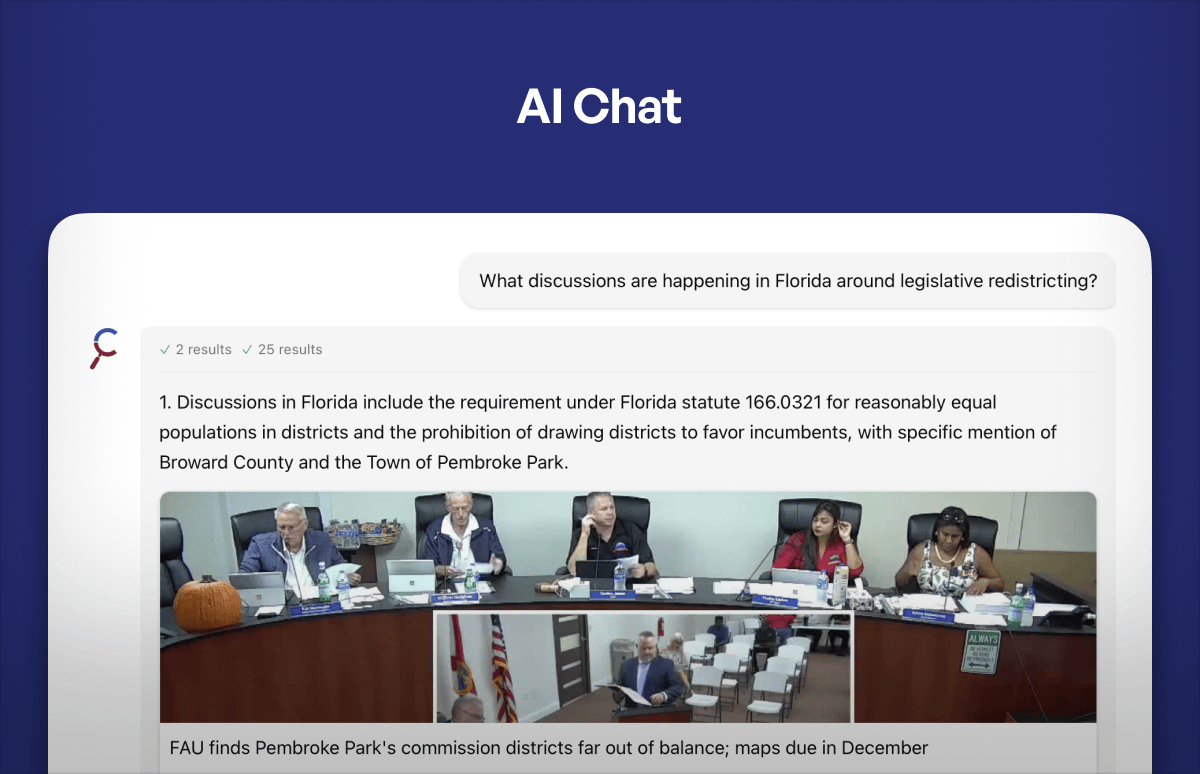BZA approves multiple variances for ADU conversion to house elderly relatives

Summary
The board approved six variances allowing conversion of a rear accessory structure into an accessory dwelling unit and construction of a carport; the applicant cited historic development, lot constraints and caregiving needs for elderly family members.
The City Board of Zoning Appeals approved six variances Wednesday to permit conversion of an existing accessory structure to an accessory dwelling unit (ADU) and construction of a rear carport on a historic R‑2 lot.
Staff described the requests as variances to interior side and rear setbacks (reductions to as little as 0 to 0.5 feet), increases to maximum building coverage (from 30% to 41%) and impervious-surface coverage (from 40% to 50.5%), and a reduction in required off‑street parking for the ADU from one space to zero. The change of use to an ADU necessitates these variances because the existing detached garage already has a nonconforming setback.
Applicant Gary Steinberg said the project is intended to house his spouse’s elderly parents. He said the rear building dates to 1908 and is historically grandfathered in; moving or reconstructing the building would conflict with the historic character. Steinberg described the ADU as needed so that elderly family members can be near the primary dwelling and that a covered path and carport would ease movement in inclement weather. “This is really about my spouse's parents. They're both 75 years old,” Steinberg said.
Board members questioned whether other designs were considered and reviewed sight‑distance concerns for the proposed parking arrangement. Staff noted a sight‑distance analysis in the record and engineering was available for follow‑up. A motion to approve the variances carried.
The approvals allow the property owner to convert the existing detached garage to an ADU, construct a carport that spans the lot's rear, and retain existing nonconforming elements, subject to permit review and any engineering conditions.

