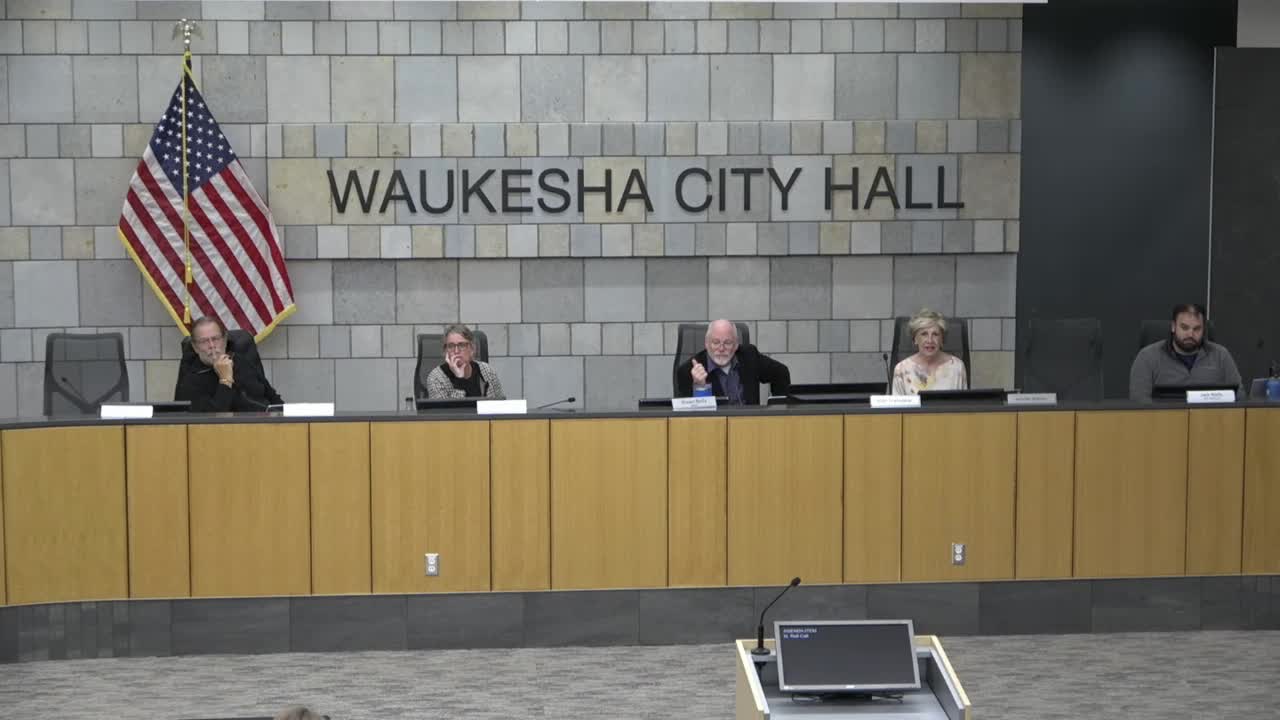Waukesha drafts mandatory design standards, spurs debate over administrative approvals
Get AI-powered insights, summaries, and transcripts
Subscribe
Summary
City staff and consultants proposed codifying long-standing design guidelines into the zoning code, including tiered material lists, glazing minimums, screening rules and lighting standards. Commissioners broadly supported clearer rules but split over whether projects that meet the new standards should bypass Planning Commission review.
Jennifer (city staff) opened the meeting by saying the goal of the update was to give property owners and developers “real clarity” about what the city expects and to codify the design practices the Planning Commission has informally followed.
The draft development- and building-design chapters presented by consultants set new, district-specific standards for fences and walls, screening of mechanicals and loading areas, outdoor lighting, and exterior materials. Hema, the code author, said the proposals would give property owners "a very clear path and very clear expectations" and allow projects that meet the requirements to proceed by administrative approval so the Planning Commission can focus on more complicated deviations.
Why it matters: Staff framed the change as a tradeoff — predictable, quicker approvals for projects that comply with the code versus continued discretionary review by the Planning Commission. Supporters said administrative approvals could reduce uncertainty and save time; critics warned that removing routine Planning Commission review could allow projects that are technically compliant but still harmful or out of scale to proceed without the body’s scrutiny.
Key elements in the draft
- Materials and façades: The draft sorts materials into three tiers. Tier 1 lists higher-durability finishes such as solid brick, natural stone and fiber-cement siding; Tier 2 lists moderate-quality materials; Tier 3 is limited to accent uses. The draft bars certain materials from wide use (for example, unfinished concrete block and corrugated metal) and would allow synthetic stucco/EIFS only as an accent beginning at least 3 feet above grade.
- Glazing and entries: Ground-floor glazing minimums were proposed for street-facing facades to increase transparency and pedestrian interest; presenters noted examples where recent projects fall short of those thresholds.
- Screening and rooftops: The draft requires screening of roof- and ground-mounted mechanical equipment where visible from public rights-of-way, typically achieved with parapets or similar architectural treatments. Staff said rooftop screening would be required when a project is a major reconstruction, although commissioners pushed for a numeric trigger — for example, a 30% or 50% alteration threshold — because the term "major" was not defined in the draft.
- Lighting: The code would continue a 4,000-K limit for color temperature, require fully shielded downward fixtures and set example footcandle targets (presenters discussed roughly 6 fc for parking areas and about 0.5 fc for residential).
Commission split over administrative approval
Jennifer and consultants argued that codifying standards enables an administrative approval pathway that gives developers certainty and shortens review timelines. "If you meet these requirements, then you can move ahead pretty quickly and get their approval, administratively," Jennifer said.
Several commissioners pushed back that aesthetics, scale and the way a building relates to neighbors are legitimate Planning Commission concerns that can be hard to capture in code. "If they meet all the standards, but we just don't like your building," Commissioner Jack said, the commission would lack a practical mechanism to stop projects it believes are harmful. Commissioners discussed possible intermediate approaches: an administrative route for small or clearly conforming projects, and thresholds that route large or complex projects to the Planning Commission. Staff noted the legal risk of subjective denials if a project complies with the written code.
What remains unresolved
Commissioners asked staff to draft clear triggers that would force Planning Commission review for certain projects (examples mentioned included projects exceeding a dollar threshold, square footage, number of units, or a large redevelopment that modifies more than a stated percentage of a building). Staff also committed to return with refined language describing who the "zoning administrator" or designee would be and to map the formal administrative-adjustment process.
Ending
Staff and consultants said the code is a draft and that they would return with the chapters on nonconformities, administrative procedures and definitions. They asked commissioners to provide written feedback and promised to test the standards against recent projects to evaluate likely impacts.
