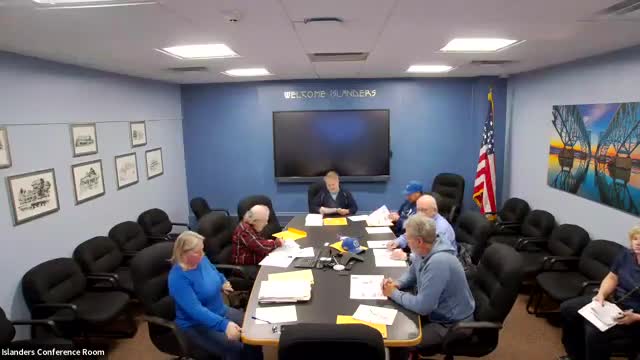Grand Island architects approve multiple residential design applications, flag one for variance notice
Get AI-powered insights, summaries, and transcripts
Subscribe
Summary
The Grand Island Board of Architects Review considered a slate of residential design and addition proposals and approved multiple applications by voice vote. One item, a detached garage at Sandy Beach Road, drew extra discussion about neighborhood fit and a potential height variance.
The Grand Island Board of Architects Review met to consider a series of residential design applications and approved multiple items, including a detached garage proposal at Sandy Beach Road, several garage additions and porches, and the relocation of at least one house lot. The meeting opened with the board taking up a detached 32-by-30-foot garage proposal at 73444 Sandy Beach Road and concluded after routine approvals of other residential plans.
The board discussed the Sandy Beach Road application in more detail than other items. The applicant said the prior garage had been removed leaving a stone driveway and that the project requires breaking out the old surface and installing a trench footing base. Board members asked for clarification about existing outlines and survey information and noted the proposal may require a height variance; one member said a variance process would notify neighbors. After discussion, a motion to accept the submission was made and seconded; the board approved the proposal by voice vote.
Other proposals were handled in relatively quick succession with limited debate. Items acted on included design submissions described in the meeting packet as a rear porch and an attached garage addition; reworking/repair of existing garage structures; and a house move to Lot 68 (noted to become address 741). Several board motions to accept plans were made “provided it meets all other board requirements” and carried by voice vote.
Board members repeatedly requested clearer plot plans or surveys where the packet drawings left uncertainty about the building footprint or relationship to adjacent structures. In at least one case the board asked the applicant to provide a plotted survey and grid/site plan before permit issuance so the department could confirm the building’s location and setback compliance.
Votes at a glance
- 73444 Sandy Beach Road — detached 32-by-30 garage: approved by voice vote; board discussed existing footprint, foundations, and possible height-variance notification to neighbors; plot plan/survey clarifications requested. Vote details: voice vote “Aye”; tally not specified. - 3358 East River (parcel noted during discussion) — porch/garage revision: approved by voice vote; board noted exterior aesthetics and existing site conditions; tally not specified. - 5243 (plan number referenced in packet) — residential submission: approved by voice vote subject to other departmental approvals; tally not specified. - 3761 (plan referenced) — approved provided it meets board requirements; tally not specified. - 710 (to be moved to Lot 68, new address noted as 741) — approved provided other approvals are met; tally not specified. - 1973 Bedell/Belvin (address referenced in packet) — approved provided it meets other board requirements; tally not specified.
What happened and why it matters
The board’s approvals allow applicants to move forward with building permits once outstanding documentation and other department sign-offs are complete. Board requests for plot plans, surveys and clearer dimension lines are intended to confirm setbacks and compatibility with neighborhood context before permits are issued.
Meeting context and next steps
Board members closed the meeting after the final approvals and indicated applicants should supply any missing survey or elevation detail required by the building department. Where a variance is anticipated, the board noted that the formal variance process will include neighbor notification and an opportunity for public comment.
