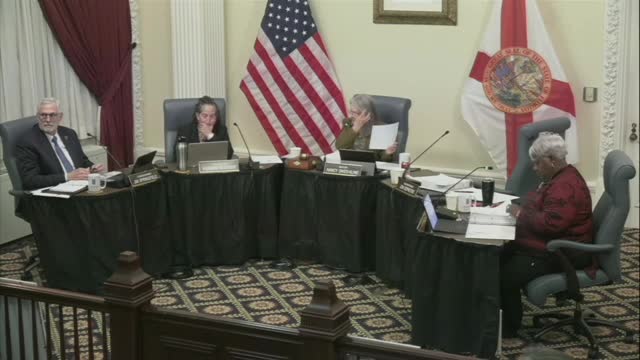Commission approves 50-foot boat-storage PUD at 404 Iberia after neighborhood debate
Get AI-powered insights, summaries, and transcripts
Subscribe
Summary
The City Commission unanimously rezoned about 30.15 acres at 404 Iberia from industrial/warehousing to a planned unit development (PUD) to allow enclosed boat storage and a 50-foot maximum building height, approving measures the applicant said will add stormwater retention and landscaping while opponents warned of viewshed and traffic impacts.
The St. Augustine City Commission on Jan. 27 approved Ordinance 2024-34, rezoning roughly 30.15 acres at the south end of Riberia (Iberia) Street from Industrial and Warehousing to a planned unit development. The vote was unanimous. The rezoning allows working-waterfront uses and a maximum 50-foot building height intended to accommodate enclosed boat storage and related marine industrial activities.
The rezoning is meant to preserve and focus marine industrial activity on the site while adding conditions the city and the applicant said would reduce impacts. Amy Skinner, director of the Planning and Building Department, told the commission the PUD is “consistent with the marine industrial and open land comprehensive plan land use categories” and that the proposed plan “encourages permeable pavers and Florida native or friendly landscaping.”
James Whitehouse, attorney for the property owner, described the project as a “working waterfront improvement project” and said the application does not add new uses but helps require long-term stormwater retention and a defined PUD site plan that would return for commission review if substantially changed. “This will require stormwater retention as is required under our statutes, which is a huge benefit to the area and to the public,” Whitehouse said.
Supporters among commissioners emphasized the public benefits included in the PUD: sidewalks, landscaping with native species, removal of previously proposed restaurant uses, and a formalized site plan. Vice Mayor Barbara Blonder pressed for specific site-plan modifications during the meeting; the applicant agreed to submit a revised site plan to staff reflecting the vice mayor’s requested changes.
Opponents and some residents raised concerns about height, views and vehicle access from Riberia Street through the Lincolnville neighborhood. Bj Kaledi (spelling per speaker), a downtown resident and neighborhood steering committee member, said the development “will block the view vista on the San Sebastian River from Riberia Street” and pressed the commission for answers on the number of 50-foot structures planned and whether restaurants or alcohol service might be allowed later.
In public comment, resident Linda McViconce asked whether the 50-foot height is strictly necessary for enclosed boat storage. Whitehouse and the applicant team said the taller height is a functional need for indoor boat storage and maneuvering larger boats; Whitehouse added that “we currently have 2 buildings on the site that are over 50 feet,” and that the PUD map governs future rebuilds.
Traffic analysis presented by the applicant found the project to be a relatively low traffic generator for roadway trips, reporting what the applicant described as “3 AM peak hour trips and 6 PM peak hour trips” for certain peak hours and a net change in daily traffic of approximately 498 trips under the proposed uses. The applicant also said more than 90% of boat movement to a facility of this type typically occurs by water, not by overland transport.
Commissioners who spoke in favor said the PUD focuses intense industrial marine uses in a place already used for similar activity, adds stormwater retention where the site now largely outfalls to the river, and creates public-benefit improvements such as sidewalks and additional landscaping. Commissioner Jim Springfield said the PUD offers a compromise that avoids more intensive uses that could otherwise be allowed under current zoning.
The ordinance text, required PUD map and landscaping plans were attached to the ordinance and reviewed by the Planning and Zoning Board, which recommended approval. The commission’s roll-call vote was recorded in favor by Mayor Nancy Sykes Klein, Commissioner John De Prater, Commissioner Cynthia Garris, Commissioner Jim Springfield and Vice Mayor Barbara Blonder.
The ordinance was adopted on second reading; the effective date is set by the ordinance text and not specified during the hearing. The applicant and staff said they will return to staff with a revised site plan incorporating the vice mayor’s requested modifications.
Community members who spoke at the public hearing included Linda McViconce and BJ Kaledi. City staff on the record included Amy Skinner, Planning and Building Director; James Whitehouse, attorney for the property owner; and Reuben Franklin, Assistant City Manager, who answered questions about procedures and related items.
What’s next: City staff will accept the revised site plan from the applicant for administrative review as required by the PUD conditions and will monitor implementation of required stormwater and landscaping measures.
