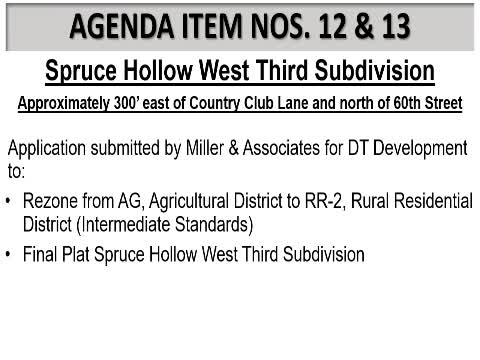Commission approves Spruce Hollow West Third rezoning and final plat for one‑lot subdivision
Get AI-powered insights, summaries, and transcripts
Subscribe
Summary
The Planning Commission approved rezoning a 3.42‑acre parcel from agricultural to rural residential (RR2) and the final plat for Spruce Hollow West Third, which will require extending paving and a temporary cul‑de‑sac to serve a single new lot.
The Kearney City Planning Commission voted to approve rezoning and the final plat for Spruce Hollow West Third, a one‑lot subdivision approximately 300 feet east of Country Club Lane and north of 60 Ninth Street.
Craig Bennett of Miller Associates, representing DT Development, described the project as a 3.42‑acre parcel that will be dedicated as Lot 1 of Spruce Hollow West Third and will require extending existing paving easterly and the construction of a temporary cul‑de‑sac to serve the lot. “They would be required to extend this paving here easterly from the end of the existing paving that is on the east side of the lot,” Bennett said, describing the required road extension and the 24‑foot‑wide road standard to be used.
City staff advised the commission that the proposed rezoning from AG to RR2 is consistent with the trend of development in the area, compatible with adjacent zoning and the city’s future land‑use densities, and that the lot complies with the applicable site development regulations. Staff recommended approval of the rezoning and the final plat as presented.
Commissioners closed the public hearing and approved rezoning case 2025‑04 and final plat 2025‑03. The motion to approve the rezoning and the subsequent motion to approve the final plat carried with affirmative votes from the commissioners present.
Key details provided in the hearing: - Parcel size: approximately 3.42 acres (one lot). - Roadwork: required extension of existing paving to the east and construction of a temporary cul‑de‑sac; road will be built to a 24‑foot standard. - Consistency: staff stated the request aligns with the February 2016 comprehensive plan and surrounding zoning.
Next steps: After recording the final plat and completing required road and infrastructure work, the developer will proceed with standard permitting and development steps. No public opposition or specific construction timeline was recorded during the hearing.
