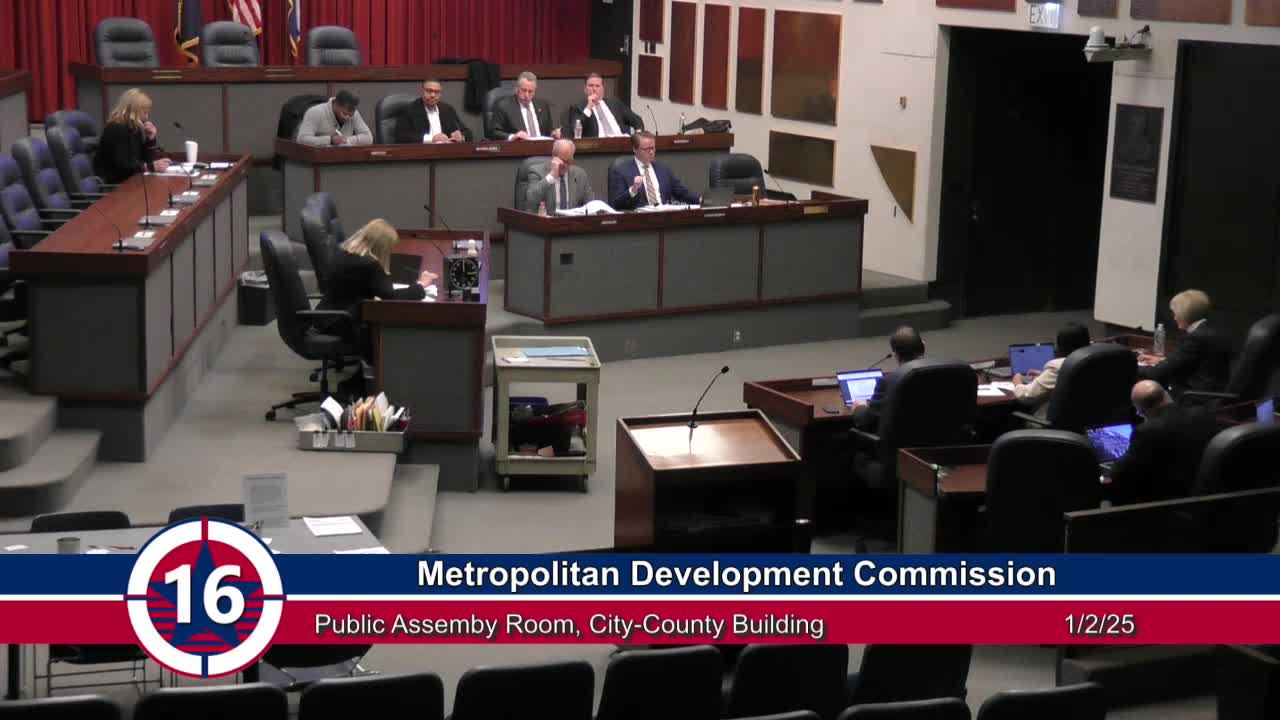Metropolitan Development Commission approves rezoning and variances for 6158 West 10th Street amid neighborhood objections
Get AI-powered insights, summaries, and transcripts
Subscribe
Summary
The Metropolitan Development Commission on Jan. 2 approved a rezoning from D3 to C1 and companion variances for a real estate office and limited outdoor storage at 6158 West 10th Street, approving the petition 5–1 with commitments after testimony from the petitioner, neighbors and planning staff.
The Metropolitan Development Commission on Jan. 2 approved a rezoning of 6158 West 10th Street from D3 to C1 and companion variances to expand an accessory garage, allow a 6-foot fence in a front-yard area, and permit limited outdoor storage, approving the petition by a 5–1 ballot vote.
The decision affects a one-acre parcel beside the I-465 on-ramp in Wayne Township; the commission approved the two companion petitions (2024 ZON-096 and 2024 VAR-013) after testimony from the petitioner, neighborhood representatives and city planning staff and after the parties agreed to specific commitments recorded in the hearing.
The change formalizes an existing office use that has operated under a 2019 variance and grants the petitioner limited variances for storage and fencing while also including commitments aimed at limiting future change of use.
John Cross, attorney for the petitioner Homes in Motion LLC, told the commission the storage area shown on the submitted site plan "would be fully encased by a 6 foot fence" and described the outdoor storage as limited to four tow trailers used to transport equipment off-site. Cross said the petitioner plans to expand an existing detached garage from roughly 480 square feet by adding about 735 square feet to provide interior storage so heavier equipment would be kept inside rather than parked outdoors.
A city planning staff member told the commission staff recommended approval of the rezoning to C1 with five staff commitments but opposed the requested variances, saying in part: "Staff would not support a variance of the 6 foot tall fence that is in the front yard being proposed with this request."
Neighbors from the Mount Auburn New Roads Association testified in opposition. Carrie Dremond, vice president and secretary of the Mount Auburn New Roads Association, told the commission the neighborhood agreed to the 2019 variance on the understanding the variance would end if the property were sold and said residents worried that rezoning "would set a precedent and a domino effect for remaining properties facing 10th Street." She urged the commission to deny the rezoning, saying, "We ask that you help us preserve the integrity of our neighborhood with a vote no to this rezoning."
The petitioner and remonstrators discussed a set of possible conditions during the hearing. The record shows the petitioner agreed to several staff commitments for the rezoning and agreed to at least one remonstrator request read into the record by staff: a commitment denying the property owner the right to apply for increased zoning intensity beyond C1. The petitioner also represented that the requested variances would not run with the land and that outdoor storage would be limited to the fenced area and the four trailers described at the hearing.
The commission used a secret ballot for this all-or-nothing combined zoning/variance request. The secretary recorded six ballots: five yes votes and one no. The chair announced: "This petition has been approved with the commitments." The record does not identify which commissioner cast the lone no vote in the published hearing transcript.
Clarifying details presented in the hearing record: the property sits at the southeast corner of the I-465/10th Street interchange; the petitioner described the expanded garage as an addition of about 735 square feet to an existing roughly 480-square-foot garage; outdoor storage would be limited to four trailers; staff recommended rezoning to align the site's current office use with the zoning map but opposed variances tied directly to the proposed outdoor storage and expanded accessory structure.
The commission chair closed the matter after reminding the petitioner to keep permits current and urging cooperation with neighbors and staff on any construction.
Votes at a glance: petition 2024 ZON-096 and companion 2024 VAR-013 (Homes in Motion LLC) — approved, ballots cast 6; result 5 yes, 1 no.
The approval contains commitments read into the record and recorded with staff; the transcript shows the commitments are intended to limit future intensification of uses and to confine the outdoor storage and fencing to the plan submitted at the hearing.
