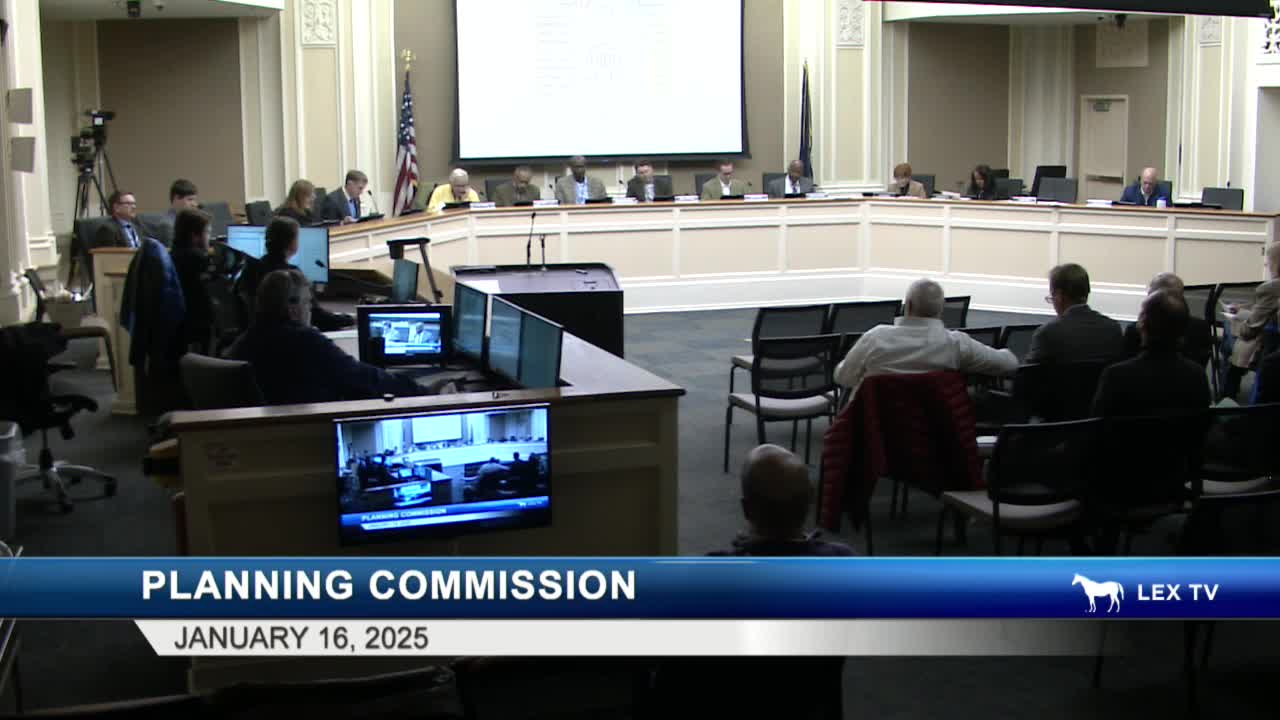Planning Commission approves Maxwell final development plan after months of redesign and public debate
Get AI-powered insights, summaries, and transcripts
Subscribe
Summary
The Lexington City Planning Commission approved the Maxwell final development plan (PLN MJDP 24-79) with 14 staff conditions and a separate waiver for Hagerman Court street width after extended discussion about architectural “substantial conformance,” student-housing characteristics and sidewalk placement.
The Lexington City Planning Commission on Jan. 16 approved the final development plan for the Maxwell (PLN MJDP 24-79), a multi‑family project at East Maxwell Street and Stone Avenue, concluding a months‑long review of architectural changes and neighborhood concerns.
Daniel Crum, planning staff, told the commission the applicant had submitted revised renderings and a letter responding to prior comments and that staff’s revised conditions addressed outstanding items, including a note clarifying that the new section of Hagerman Court would be public and timing for right‑of‑way closures.
Why it matters: The vote resolved a contentious review over whether the final design is in “substantial conformance” with renderings that the commission approved during the zone‑change stage. Commissioners and public commenters had argued the project’s look changed considerably between application and subsequent drafts; approval now allows the developer to proceed toward construction with the plan and permit checks referenced to the approved renderings.
The commission’s discussion focused on the design details that affected compatibility with the surrounding historic neighborhood and on how the development will be used. Commissioner Mickler and others said they wanted clarity that the project maintain the intent of the original renderings; staff said “substantial conformance” allows some leeway but requires the final product to reflect the character shown at zoning approval.
John Woodall, attorney for the applicant, said his clients had reworked the design in response to comments and that the plan on the table met the development note requiring substantial conformance. “We took his comments, and I think that’s the letter you have in front of you, and we addressed each and every one of them,” Woodall said of the project's revision process.
Public commenters raised design and land‑use concerns. Amy Clark, a nearby resident, argued the plan functions like institutional or student housing rather than conventional dwelling units and criticized differences between unit layouts and renderings. “What we learned in the final development plan was that the units and bedrooms within didn’t necessarily correspond to the front that you were given,” Clark said, urging the commission to scrutinize how units are defined and leased.
Graham Pohl, a neighborhood architect who reviewed earlier drawings, said he saw improvement but urged clearer articulation of the top story to preserve the visual “cap” shown in early renderings. Zack Leonard, historic‑preservation manager at the Bluegrass Trust, said the building still “feels like a hulking mass out of scale with its historic neighbors” and asked why utilities and easements were not considered earlier.
The commission moved to approve the final development plan with 14 conditions as revised by staff. Commissioner Wirth made the motion to approve PLN MJDP 24‑79 “with the 14 conditions provided by staff,” and Commissioner Wilson seconded it; the motion passed. The record shows the commission also approved a requested waiver reducing the local street right‑of‑way for the new Hagerman Court from the typical width to 34 feet, subject to conditions that include showing the waiver on the final plan, ensuring a minimum five‑foot sidewalk width via integrated curbing, and completing construction of the realigned Hagerman Court before closing the existing segment. Commissioner Owens moved approval of the waiver on the staff‑recommended conditions; Commissioner Wirth seconded; the waiver passed unanimously.
Staff noted the development plan includes a development‑note commitment that “the development shall be in substantial compliance with the renderings on file with the division of planning,” and planning staff said construction plans and building permits will be cross‑checked against the approved development plan and renderings before issuance.
Clarifying details recorded in the hearing: Daniel Crum said the project’s building height remains about 75 feet; the applicant told the commission the final construction drawings will be prepared from the approved renderings; a public commenter said the proposed project could include about 656 beds (that number was presented by a commenter, attributed to the public speaker). The commission removed an earlier agenda item that would have asked for further discussion of multifamily design standards because staff and the applicant had reached the resolved language now on the plan.
The commission’s approval ends the formal planning‑commission stage for the Maxwell plan; staff will review final construction and permit submissions for consistency with the approved drawings and the plan note. The applicant said construction plans will be drawn from the approved renderings and that they expect to proceed to permitting.
