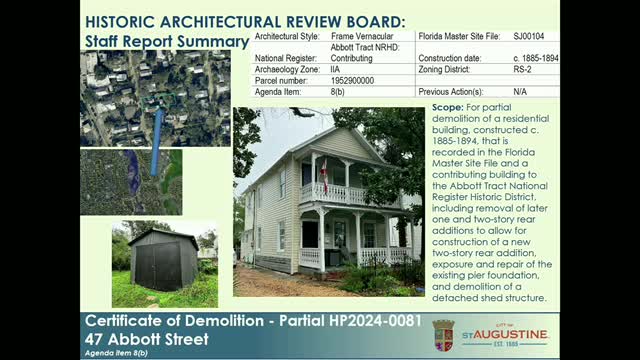HARB continues partial-demolition review at 47 Abbott Street, asks for smaller, better-differentiated addition
Get AI-powered insights, summaries, and transcripts
Subscribe
Summary
The board continued a partial-demolition and replacement-addition application at 47 Abbott Street to Feb. 20, directing the owner to revise the new addition’s massing, fenestration and relationship to the historic house (options suggested included a hyphen, pushed-in wall plane or porch).
The Historic Architectural Review Board on Jan. 16 continued a partial-demolition application for 47 Abbott Street and advised the applicant to revise the proposed rear addition’s massing and window placement to be more compatible with the original frame vernacular house.
Staff described the proposal as removal of later rear additions and a detached shed, exposure and repair of the original pier foundation, and construction of a new two-story rear addition approximately 440 square feet larger and taller than the existing building footprint. Staff found the scope could be acceptable if the board determined the addition would maintain historic character.
Owner Scott Cifkin said the shed and rear additions were in poor condition and that removal would allow pier repair and restoration of original siding. Board members agreed removal of the deteriorated additions was appropriate but expressed concern the proposed new addition "dominates" the existing house and lacks the regular fenestration pattern found on the original structure. Members recommended several mitigations: provide a hyphen or small connector between old and new, set the new massing back (or pull it in) so it reads as subordinate, simplify or regularize window patterns, consider a side porch or a lower roofline, and confirm foundation and elevation requirements, including whether the building should be raised to meet flood-elevation recommendations.
The board continued the item to the Feb. 20 meeting and asked the applicant to work with staff to produce a revised site plan and elevations that break up the massing and address window rhythm and porch elements.
Vote to continue: Paul Weaver — yes; Brad Beach — yes; Linda Potter — yes; Catherine Duncan — yes; Erin McDonald — yes.
