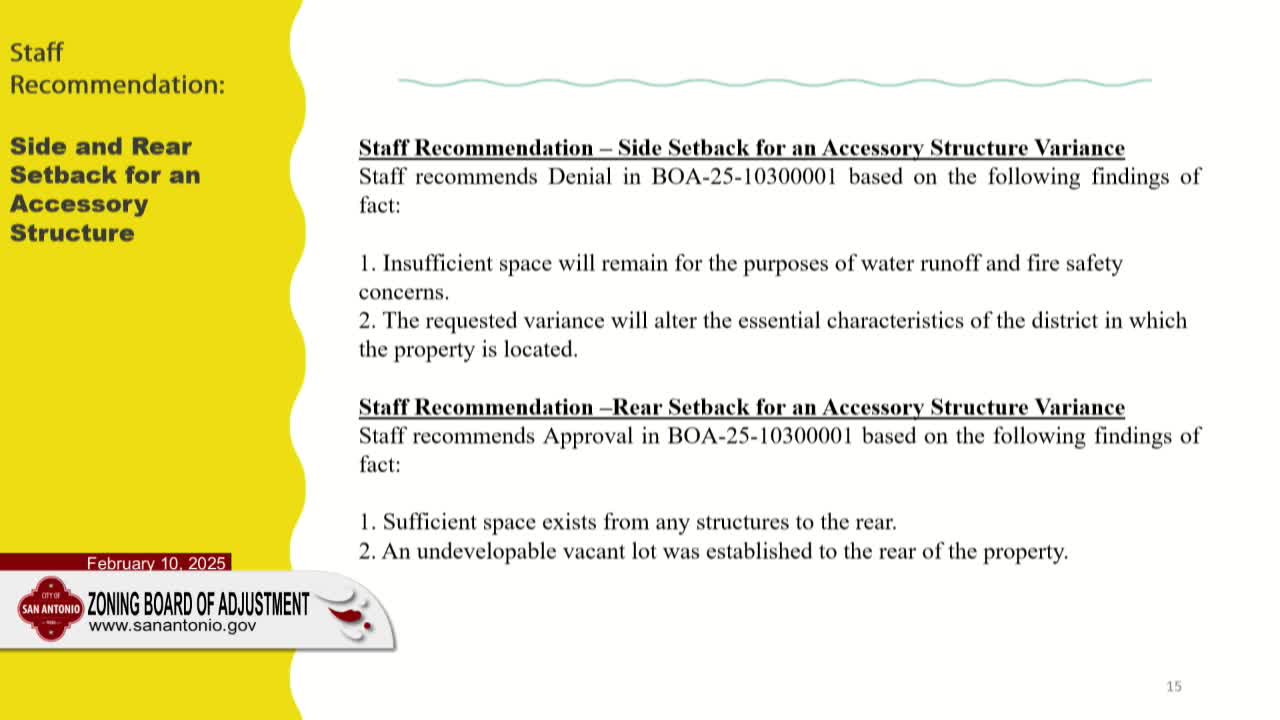Board clears way for ‘Aldea’ mixed‑use project on Lavaca, Matagorda and Cesar Chavez
Get AI-powered insights, summaries, and transcripts
Subscribe
Summary
The Board approved narrow side‑ and rear‑setback variances that allow Oxbow Development Group’s Southtown Aldea project — a three‑building, mixed‑use development with plazas and shared parking — to proceed with the planned design.
The Board of Adjustment unanimously approved variances for side and rear setbacks on a multi‑block downtown site that developer Oxbow Development Group is calling Southtown Aldea, allowing the developer to build a three‑building mixed‑use project at 141 Lavaca Street and 620 Matagorda Street.
Omar Gonzalez, Oxbow’s director of development, told the board the proposal would re‑stitch pedestrian connections between Hemisphere and Southtown, add roughly 256 residential units and about 44,000 square feet of ground‑floor commercial space, and wrap a parking garage with active uses to avoid a blank wall along the street. The developer sought 1‑inch side and rear setback variances in several locations in order to achieve the planned urban‑edge design.
Staff recommended denial of the variance request on the grounds that reduced setbacks could affect sight distance; staff also noted the property could be developed under the existing code. Gonzalez said the design had neighborhood support, that the team had worked with neighbors since mid‑2023, and provided measurements showing the distance from curb to building in the project area varied from roughly 13.7 to more than 30 feet. He said the design emphasized pedestrian plazas, porosity through the site, and careful service access so trucks would not flow onto the pedestrian plazas.
Commissioners noted the lengthy neighborhood outreach and the project’s downtown, mixed‑use zoning. Several commissioners said 5‑foot side setbacks make less sense in an urban core and praised the project’s public plazas and the developer’s efforts to hide the garage with residential wrap. The motion to grant variances for 1‑inch side and rear setbacks passed unanimously on a roll call vote.
Commissioners asked the applicant to confirm fire access and indicated staff would continue technical review and historic‑district coordination; the developer must still obtain a certificate of appropriateness from the Historic and Design Review Commission and complete permit processes before construction.
Ending: The variances let the Aldea plan proceed to permit review; the developer and staff will finalize details for fire access, landscaping and any required historic‑area approvals.
