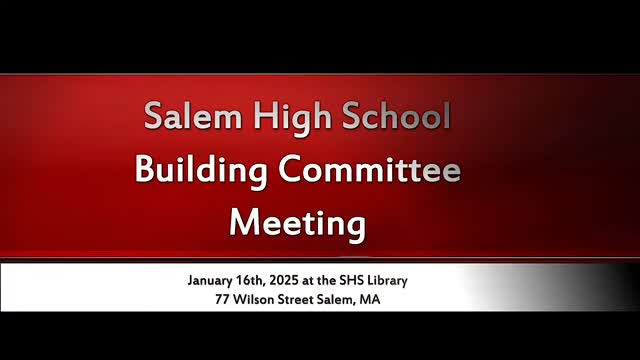Salem building committee reviews campus options; designers stress traffic, phasing and program trade-offs
Get AI-powered insights, summaries, and transcripts
Subscribe
Summary
Designers presented renovation and new-construction options for Salem High School on Jan. 16, outlining constrained buildable area, traffic challenges at the single campus access, draft space needs for a combined 7–12 program, and next steps including an educational-program vote by the school committee and a scheduled MassDOT meeting.
Salem — Designers and consultants for the Salem High School project presented a range of renovation and new-construction options to the Salem High School Building Committee on Jan. 16, describing a highly constrained site and trade-offs among cost, phasing and program size.
The design team showed schemes that range from renovation-only to multi-story new construction, and said the site’s raw size — about 61.6 acres — masks the limitations caused by easements, ledge and existing facilities. “When you take away the exclusions … you end up with 16.7 acres,” a design team representative said, noting that much of the remainder is restricted by power-line easements, steep ledge and areas tied to existing facilities.
Why it matters: Committee members heard that choices now will affect how the district can separate middle- and high-school functions, how many playing fields and parking are feasible, and whether the project can avoid costly multi‑phase construction that lengthens the schedule and raises escalation and general-conditions costs.
Designers emphasized the PDP (preliminary design phase) goal. “This phase is to uncover alternatives, but not to make a decision,” Brooke, a design-team representative, told the committee, and said the team will return with refined cost, energy and phasing analyses.
Traffic and circulation
Vinod Kalike, a senior transportation planner and traffic engineer with VHP, summarized field counts and circulation observations gathered at the campus. He said the campus is effectively served by a single access point near a signal on Highland Avenue, which produces heavy peak-period entries: “That’s close to 700 cars, in, like, a in a half hour, 40 minute window that need to enter from that 1 access point,” he said.
Vinod described an observed mode split for school-related travel of roughly 60% personal vehicles (about half parent drop-off and about 10% student drivers), 30% bus and about 10% walk or bike, and recommended two-way circulation on the primary campus spine to reduce queuing and make room for separated bus and parent drop-off areas. He added the team is testing options for a Highland Avenue curb cut but cautioned that Highland is a state-controlled corridor and “anything that you would do on Highland Avenue … requires a permit from MassDOT.”
Program, space and square footage
The design team presented preliminary educational programs being drafted for two enrollment scenarios: a 1,000-student high school (grades 9–12) and a 1,500-student combined 7–12 configuration. The team said the existing high school building totals about 411,000 gross square feet (the auto-shop building is listed separately at about 82,100 sq ft), and that the early, unvetted draft program yields a gross area in the high 400,000s to nearly 500,000 sq ft for the larger scenario.
Designers noted several program pressures that increase the building footprint — career and technical education (CTE) space, athletics and physical‑education needs, cafeteria and shared spaces — and cautioned that the MSBA template used for reimbursement commonly undercounts facilities districts choose to add (for example, athletic and stage areas). Patrick, a design-team member, said the team will compare renovating the existing field-house gym versus building a new, larger field house to evaluate cost, schedule and operational disruption.
Phasing and construction trade-offs
Multiple renovation-plus-addition schemes rely on phased construction while keeping portions of the existing building in use. The consultants warned that phased work increases general-condition costs and schedule risk: mobilizing contractors to build in stages can raise overall project costs through escalation and longer construction management involvement. In some new-construction options the team showed how tucking a new building into the site corner could allow a single-phase build and create more contiguous outdoor playing fields.
Community engagement and next steps
Margaret (project staff) reported a recent Spanish-language community meeting at Espacio and called the session “a really great Spanish-language community meeting at Espacio,” noting strong turnout. The project team said it will continue outreach, run public surveys (educator, caregiver and student surveys in translation), and finalize the district’s educational program through a subcommittee that will meet weekly.
Committee and staff directions noted during the meeting included a planned presentation to the Salem School Committee and a vote on configuration at the School Committee’s Feb. 3 meeting, and a scheduled meeting with MassDOT next week to discuss Highland Avenue access.
Votes at a glance
- Approval of minutes for Dec. 19, 2024: motion made by Bob; seconded by Megan. Chair stated “motion carries.” Outcome: approved.
- Finance working group approvals: the finance working group approved the Accenture December invoice of $20,331.25 and a Perkins invoice for November/December (amount reported to the committee as stated in the meeting). Outcome: approved by the finance working group and reported to the committee.
What’s next
Designers said they will narrow options for detailed cost and energy-life‑cycle modeling, test a representative option from each category (renovation, renovation + addition, new construction) and return with refined estimates that include embodied‑carbon and operational-energy comparisons. The committee and staff will continue working-group meetings, finalize the educational program, circulate translated surveys, and follow up on MassDOT coordination and potential funding sources.
Ending
Committee members asked staff and the design team to produce an evaluation checklist (cost, educational impact, schedule, energy/resiliency and community use among likely criteria) so the committee can score and compare the remaining alternatives before a recommended direction is posted to the School Committee and the public.
