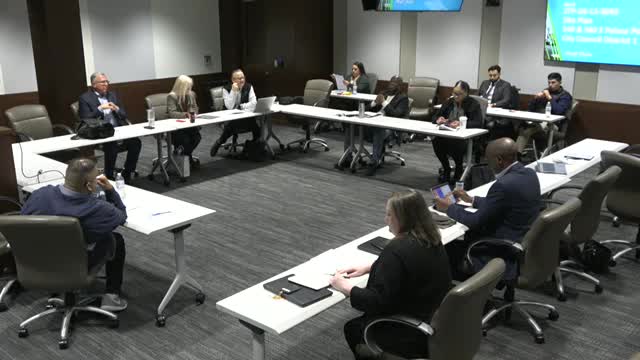Staff previews five-story extended-stay hotel at entertainment district; applicant seeks multiple variances
Get AI-powered insights, summaries, and transcripts
Subscribe
Summary
A site plan for a five-story, 112-room 'Live Smart by Hilton' extended-stay hotel in PD-217 (entertainment district) was presented. Staff flagged three variance requests: reduced TxDOT buffer, relief from masonry screening wall where an existing retaining wall/fence exists, and an exception for a required amenity (pool).
City planning staff presented a site plan (STP 2411-0043) for an extended-stay hotel in PD‑217 — the entertainment district along Beltline — and described three variances the applicant will request at the public hearing. Staff recommended approval of the site plan with conditions; no final action occurred at the Jan. 13 staff briefing.
The proposed hotel is an extended‑stay prototype identified as “Live Smart by Hilton” in staff materials. Staff said the design is five stories with 112 rooms, configured more like studio apartments than typical nightly rooms, and includes kitchenettes and coin-operated laundry facilities to support stays longer than 30 days. The hotel will be sited near I‑30 and Palace Parkway and abut an existing multifamily development to the north; staff said the applicant is proposing a 15‑foot landscape buffer with screening trees along the multifamily property.
Staff identified three variance requests that will be considered at the public hearing. First, the applicant seeks a reduction of the standard 30‑foot landscape buffer required along the curved frontage to a variable width between 10 and 16 feet; staff said that portion of the frontage lies within TxDOT right‑of‑way and the applicant maintains the area. Second, the applicant requests relief from building a 6‑foot masonry screening wall where the hotel would abut the multifamily; staff said an existing 3–4‑foot retaining wall with a wood fence currently separates the properties and the applicant asks not to replace that with a new masonry wall. Third, staff said the hotel prototype omits a pool, one of seven Tier‑1 amenities in the lodging standards; the applicant provides six of the seven required items (Wi‑Fi, linen services, lobby area, fitness center, laundry, etc.) and therefore will request a variance on the amenity requirement.
Elevations shown to the commission include brick and stone finishes on the first two floors and stucco above. Staff reported the hotel complies with concentration and density rules for lodging in the area, noting nearby hotels include La Quinta Inn (constructed about 2015), Super 8 and Studio 6. Staff also said the applicant added architectural variation to meet Appendix F standards and will provide additional screening where the site abuts residential uses.
Commissioners asked staff about the existing retaining wall and whether it is on the apartment property and who maintains it; staff said they would verify ownership and maintenance responsibilities with property records or the owner. Staff said the applicant will be present at the public hearing to answer further questions and that the recommended conditions may be modified there. No votes or final approvals were taken during the briefing.
