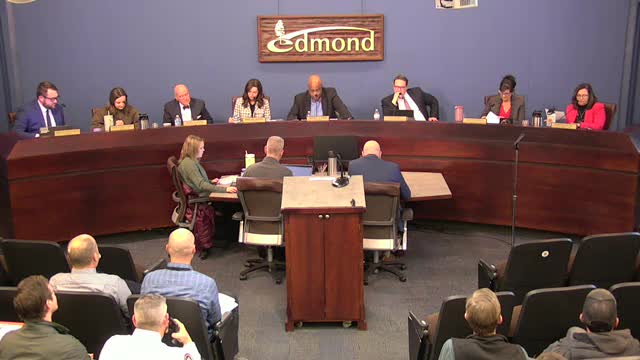Council approves Townsend Phase 1 and 2 site plans in downtown Edmond
Get AI-powered insights, summaries, and transcripts
Subscribe
Summary
The Edmond City Council approved two downtown site plans for Townsend (phases 1 and 2), a mixed‑use infill development that will add townhomes and small commercial space along Littler between Third and Fourth streets.
The Edmond City Council approved two related site plans (SP‑23‑0034 and SP‑24‑0019) for the Townsend development on Littler between Third and Fourth streets, allowing a mixed‑use infill project that includes townhomes, live‑work units and commercial buildings.
Project details
City staff described the project as two adjacent sites across an alley. The northern site includes 12 townhomes, two live‑work units and three mixed‑use buildings ranging from about 1,200 to 3,810 square feet and up to two‑and‑a‑half stories. The southern site includes six townhomes roughly 2,600 square feet each and three stories tall. Combined, staff said the project will provide approximately 35,000 square feet of residential space and about 10,400 square feet of commercial space.
Variances and standards
The proposals required variances: a reduced setback from the alley centerline (from 20 feet to 11–12 feet in portions of the site) and a reduced driveway separation off Fourth Street (from 150 feet to about 90 feet) to accommodate site constraints and existing utilities. Staff noted utility clearance is sufficient given a sewer line in the east‑west alley and said the city may relocate lines if future conflicts arise. The Central Edmond Urban District Board recommended approval on both items.
Applicant presentation and character
Austin Tennell of Building Culture described the development as masonry‑focused, emphasizing durability, quality and a public courtyard for events. He said the developer plans to occupy office space there and host small cultural activities, and that the design intentionally references local history (Townsend was the historical landowner).
Actions recorded
- Motion: approve site plan SP‑23‑0034 (Townsend phase 1). Outcome: approved. - Motion: approve site plan SP‑24‑0019 (Townsend phase 2). Outcome: approved.
What’s next
Staff will process final permits and coordinate utility and construction reviews; council approved each site plan by separate votes.
