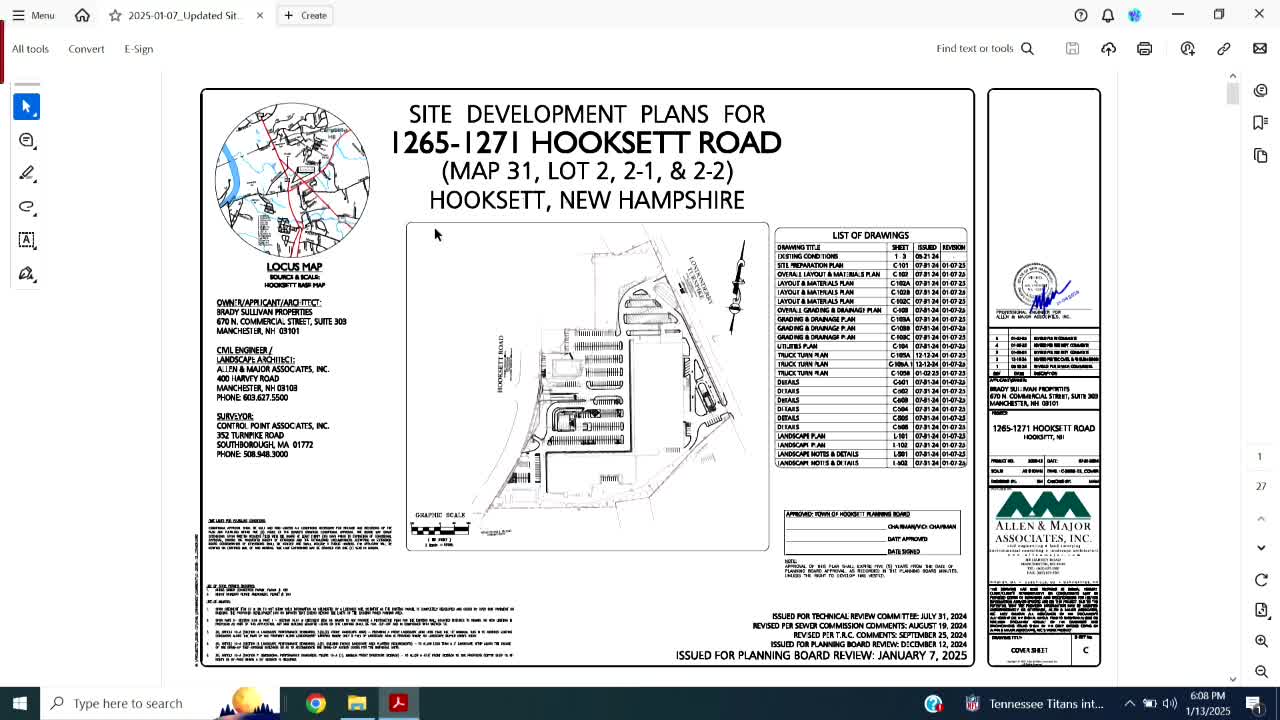Hooksett Planning Board approves Brady Sullivan site plan with waivers for frontage setbacks and landscaping
Get AI-powered insights, summaries, and transcripts
Subscribe
Summary
The Hooksett Planning Board approved a commercial site plan from Brady Sullivan that reconfigures parking, adds landscaping islands and grants several waivers including a reduced front setback for a proposed coffee shop. The board attached conditions requiring specified building materials, updated plan sheets, and corrected parking calculations.
The Hooksett Planning Board voted to approve Brady Sullivan’s commercial site plan for the property along Londonderry Turnpike and Route 28, granting multiple waivers and setting conditions the applicant must meet before plan signing.
Grant, a town planning staffer who presented the application, summarized the submission and changes from earlier versions: “Overall, this plan actually reduces the parking by 45%,” he said, and described additional landscaping islands and façade revisions the applicant added to address board concerns.
Key board actions and conditions
- Waivers granted: The board approved requested waivers tied to landscape and street‑tree‑strip dimensions and a reduced front structure setback to allow a proposed coffee shop to sit at approximately 47.3 feet from Route 28 where the ordinance requires 54 feet. The board required the applicant to show approved façade materials on final elevations.
- Building materials and elevations: The board made use of materials and façade standards a condition of approval. The applicant must specify roofing and facade materials on the final plan set, and the coffee shop elevations must match approved materials or return for additional board review.
- Plan corrections: The applicant must update the sheet index (add C‑105A.2), correct the parking totals and the off‑street parking/loading summary (including the restaurant seating/employee parking calculation), and update landscape tables to reflect the added islands.
- Londonderry Turnpike front setback: The final plan set must change the Londonderry Turnpike front setback from 60 feet to 45.5 feet on the recorded plans to match the board’s conditions.
Board members emphasized implementation details during deliberations. One member asked that coffee‑shop architectural drawings be subject to a code or planning review to ensure façade materials meet the town’s development regulations before occupancy; the board added that as a condition. The board also incorporated a standard set of subsequent town conditions and impact‑fee findings as part of the approval.
Motion and outcome
A motion to approve the completed application under RSA 676:4, I (commercial site plan review) was made and seconded; the board voted in favor and approved the plan with the listed conditions. The approval includes a list of pre‑signature conditions (material specification, plan sheet index update, parking and landscape table corrections) and standard subsequent conditions.
Why this matters: The approved plan reorganizes a large commercial parcel, reduces over‑parking, and requires additional landscaping and façade treatments intended to reduce the visual dominance of surface parking. The board’s conditions aim to ensure the coffee shop and storage‑building facades will use materials consistent with town development standards.
Other planning board business
- The planning board nominated Jared Williams as Hooksett’s representative to the Southern New Hampshire Planning Commission; the board voted to forward that nomination to town council for appointment.
- The board tabled earlier minutes until the February 3 meeting so staff can incorporate requested corrections.
Speakers quoted in this story are drawn directly from the meeting record.
