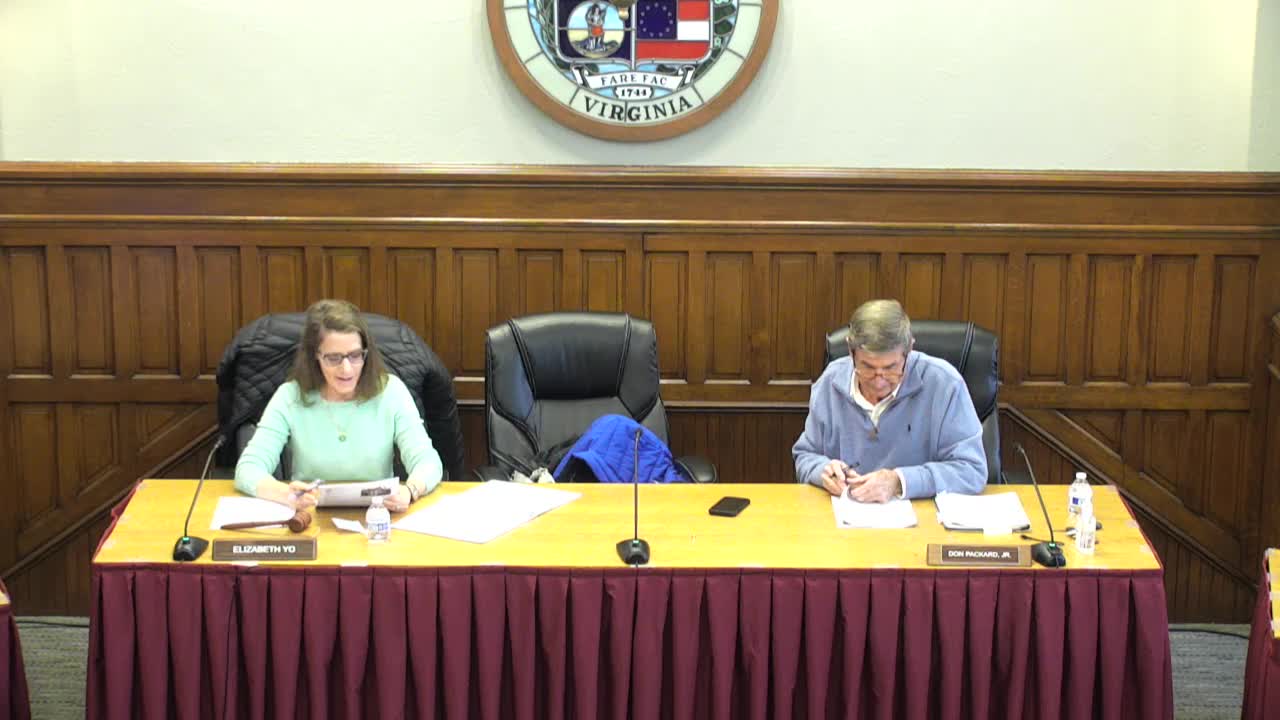Board approves four-townhouse plan at 514–520 South Loudoun Street
Get AI-powered insights, summaries, and transcripts
Subscribe
Summary
The Winchester City Board of Architectural Review approved a certificate of appropriateness for CFAR Townhomes to build four three-bedroom townhouses at 514–520 South Loudoun Street, with site details such as a four-space rear parking area and some elements (stair/walkway) to be reviewed later.
The Winchester City Board of Architectural Review on an administrative motion approved a certificate of appropriateness for CFAR Townhomes to construct four new townhouses at 514–520 South Loudoun Street, the board decided during its regular meeting.
The project proposes four three-bedroom, two-and-a-half-bath units — two fronting Loudoun Street and two accessed from the rear alley — with four parking spaces at the rear, wood siding, asphalt shingle roofs, limestone-facing at the front foundation, and six-over-six double-hung windows. The board voted to approve BAR24-935 as presented and agreed that stair or walkway details, should they require additional permitting, will be returned for further review.
Board members said the massing, entry level and window configuration fit the block's existing context even though the new construction will clearly distinguish itself from historic fabric. The applicant presented exterior material samples, elevations and a site plan showing green space between the units and a trash-storage area under the front steps. The developer said the units will be sold through a condominium association; the lot will not be subdivided into separate parcels.
The board and staff discussed access to the rear parking area. A staff member said the alley is not publicly dedicated but that recorded access easements exist for the parcels that touch the alley, and that the alley had likely been used for more than 100 years. The applicant confirmed the rear units will carry Loudoun Street addresses and said a side walkway could be added if required for public-safety access or address assignment.
Questions from board members covered the stair configuration, the intent to match neighboring steps, trash storage beneath the center steps, the possibility of a side walkway to the rear parking, and neighbor outreach. The applicant said they had spoken with the adjacent property owner on one side and would coordinate with neighbors about any fence replacement. The board asked that detailed stair or sidewalk elements that constitute permanent structures be returned for approval if they require permits.
The board approved BAR24-935 as presented; the motion included that stair/walkway details and any elements requiring separate permits return to the board as needed.
Votes at a glance: the board approved the application by voice vote; no roll-call tally was recorded in the minutes.
