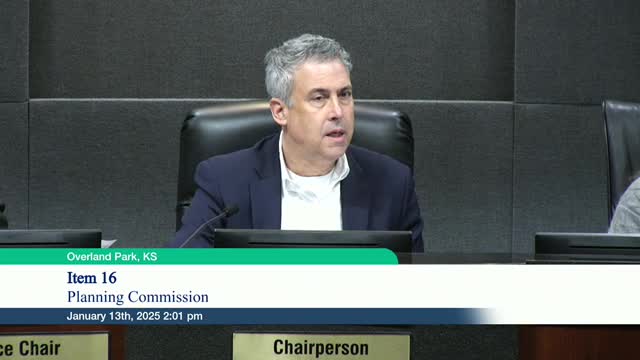Planning Commission approves revised Oslo Marketplace plan despite staff concerns about drive‑throughs and screening
Get AI-powered insights, summaries, and transcripts
Subscribe
Summary
The Overland Park Planning Commission voted 8–1 to approve PDP2024-0042, a revised preliminary plan for the Oslo Marketplace commercial pads adjacent to the Oslo Living apartments, after extended debate over drive‑through windows, screening, pedestrian connections and parking amenities.
Planning Commission approves revised Oslo Marketplace plan despite staff concerns about drive‑throughs and screening
The Overland Park Planning Commission voted 8–1 on Jan. 13 to approve Preliminary Development Plan PDP2024‑0042 (Oslo Marketplace), allowing six commercial pad sites — including three drive‑through lanes — at the southwest corner of 100th/135th Street and Antioch Road adjacent to the 400+‑unit Oslo Living apartment project.
Staff had urged revisions, arguing the plan left drive‑through pickup windows too close to the multifamily property to the south, provided inadequate screening and required further work on parking amenities, trash enclosures, focal‑point design at the corner and pedestrian crossings.
Why it matters: The site sits beside a large, newly built multifamily complex and at a major arterial intersection. Commissioners and the applicant framed the debate as a tradeoff between promoting walkable, mixed‑use character and accommodating auto‑oriented tenants that the developers say are needed for a viable commercial node.
Staff objections and recommended changes
City staff outlined several concerns in their report and during the meeting. Staff said the pickup windows on two proposed drive‑through restaurants sit roughly 120 feet from the adjacent RP‑6 property line while Unified Development Ordinance standards call for a 200‑foot separation; staff said headlights and noise from drivers using the pickup windows would likely be seen and heard from the multifamily property. Staff recommended combining lots 1 and 2 (removing one drive‑through) so a single pad could be rotated and screened more effectively, and said a number of details — trash enclosures, amenity point credits, and pedestrian crossings through drive lanes — needed more work at final development plan or by the site plan review committee.
Applicant and owner arguments
Greg Musil, attorney for the applicant, said the revised plan improves connectivity and offers pedestrian crossings, raised crosswalks and sidewalk connections to the Oslo apartments. Owner Bill Frey described the project as “an amenity for the west side” and said the team intended a cohesive, branded small marketplace rather than a random collection of pads. Brandon Brensing, representing Ryan Companies and Oslo Living, told commissioners that prospective residents have expressed interest in on‑site retail and amenities during preleasing.
“We have been, hand in hand walking through this redevelopment opportunity with the Fry’s,” Brensing said, describing coordination between the apartment developer and the retail team.
Commissioners’ views
Several commissioners said they initially had reservations but that the plan had merits; others expressed continuing concern about intensity, massing and compliance with Framework OP building blocks (massing/orientation, open space and transitions). Commissioner Masalonis, who made the motion to approve, said the revised plan was consistent with the previously approved PDP and represented an improvement in pedestrian connections. Commissioner Reitzes dissented, citing Framework OP compliance gaps and the proximity of drive‑through activity to residences.
Outcome and next steps
The commission approved PDP2024‑0042 with stipulations A through R; the motion passed 8–1. Staff advised that many of the remaining site‑plan details will be resolved at the final development plan stage and through coordination with the site plan review committee. The item is scheduled for City Council consideration Feb. 10, 2025.
Ending: The decision advances redevelopment of a 3.7–4.0 acre infill parcel into a six‑pad commercial node while leaving unresolved tension between auto‑oriented uses and the city’s Framework OP pedestrian‑oriented goals; commissioners asked staff and the applicant to refine screening, trash enclosure locations, parking amenity calculations and pedestrian crossings before final approvals.
