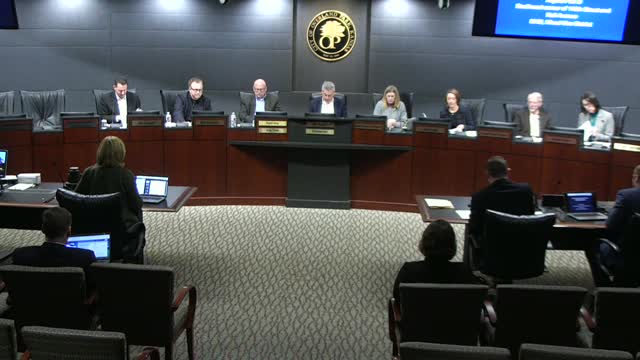Final plan for Experia campus pad D approved with glazing deviation; commission requires corner glazing and added landscaping
Get AI-powered insights, summaries, and transcripts
Subscribe
Summary
The Planning Commission approved Final Development Plan DEV2024‑112 for a multi‑tenant retail pad at the Experia campus with an approved deviation from glazing standards; commissioners required additional glazing at the southeast corner and asked for more vertical landscaping along the south service elevation.
Final plan for Experia campus pad D approved with glazing deviation; commission requires corner glazing and added landscaping
The Overland Park Planning Commission on Jan. 13 approved Final Development Plan DEV2024‑112 for pad D at the Experia campus (southwest corner of 115th and Knoll Avenue). The plan covers a multi‑tenant retail building the applicant described as “96,100 square feet” (per the submission document language). The commission approved the plan and a requested deviation from glazing requirements, but required the applicant to add glazing at the southeast corner and to work with staff on additional vertical landscaping along the south (service) elevation; the motion passed 8–1.
Why it matters: The building sits adjacent to an approved, larger Andretti’s entertainment facility and uses a service drive and retaining wall that create atypical conditions for pedestrian orientation and facade transparency. The project raised questions about how the city’s glazing/transparency requirements apply to “back of house” facades that face internal service drives instead of public sidewalks.
Staff position and requested deviation
Staff identified a deviation request from the Unified Development Ordinance ADS 4.16 glazing transparency requirements. The proposed south elevation facing Andretti’s and the service drive showed 0% glazing in the applicant’s submittal, and the west elevation was shown with about 37% glazing (below the 75% pedestrian‑view‑plane target for MXD). Staff recommended continuance to allow the applicant to redesign facades to meet transparency standards; alternatively, staff offered that the commission could approve the deviation if the applicant agreed to add glazing at the southeast corner as a minimum.
Applicant response and compromise
Greg Musil, representing the applicant, noted site constraints: a five‑foot retaining wall and narrow service area create limited opportunity for a true public sidewalk and exposure to interior uses on the south face. Musil told commissioners the applicant would accept a stipulation to add glazing at the southeast corner and work with staff on improved landscape screening along the south edge. He said the building’s east and north facades meet glazing requirements and that glazing behind trash enclosures on the west elevation would not provide meaningful transparency.
“We do accept stipulations A and the new P,” Musil told the commission in response to staff’s recommended condition for corner glazing.
Commission deliberation and outcome
Commissioners debated whether the south face should be treated as a primary facade. Several commissioners recommended modest adjustments rather than full glazing along the entire south elevation. The commission voted to approve DEV2024‑112 with stipulations A–P and an additional stipulation Q to require staff‑coordinated vertical landscaping on the south elevation; the motion passed 8–1.
Ending: The approval allows the Experia campus retail pad to proceed to permitting while requiring limited additional glazing and added landscape buffering to reduce visual impacts from the service area; staff will verify the corner glazing and landscaping at building permit review.
