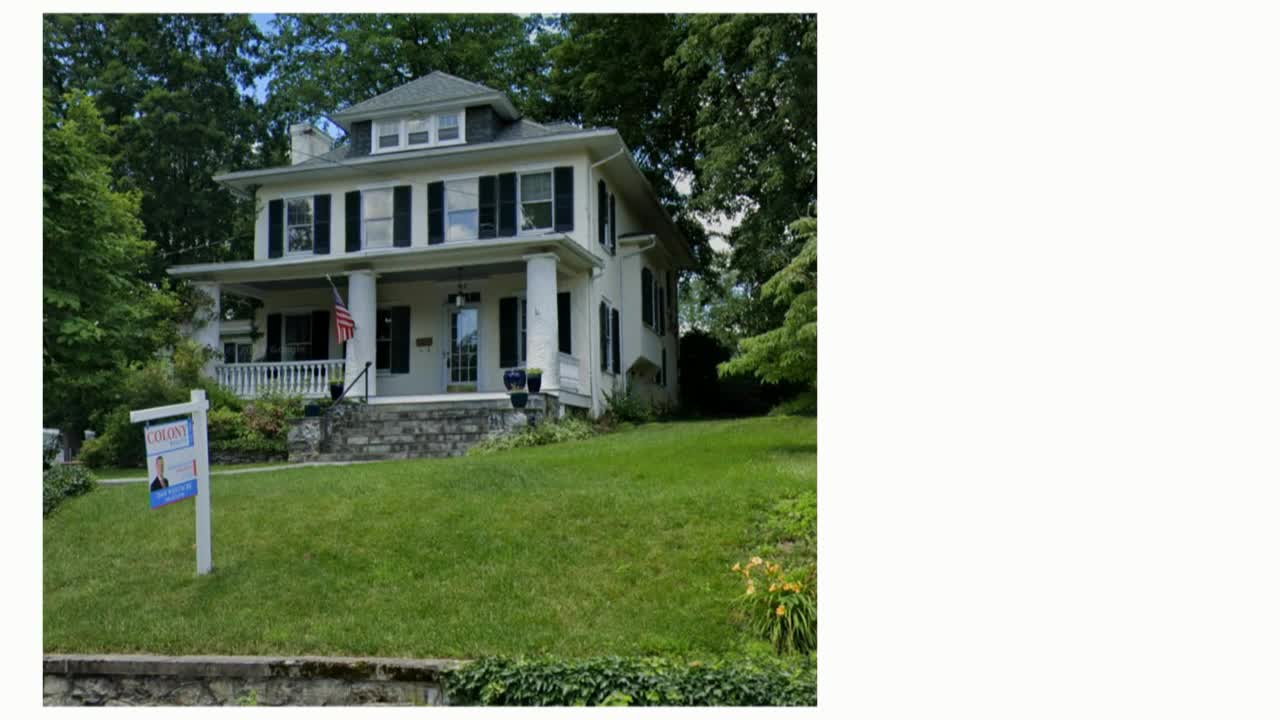Board approves rear and side window replacements at 413 N. Braddock Street over owners' safety concerns
Get AI-powered insights, summaries, and transcripts
Subscribe
Summary
The Winchester BAR approved a certificate of appropriateness for replacement windows on the rear and side elevations and garage at 413 North Braddock Street to address safety and egress concerns; the front elevation was left unchanged pending further review.
The Winchester City Board of Architectural Review voted to approve a certificate of appropriateness allowing the replacement of windows on the side and rear elevations and the garage at 413 North Braddock Street, after the homeowners said current windows are sealed and create a safety hazard.
Owner Julie Nagel told the board the home’s interior windows and storms had been painted and glued shut by previous owners and that the house currently lacks bedroom egress. “We have no egress on the bedroom areas up in the attic or on the main bedroom floor. The only egress that we have in the house is the front door and the back door,” Nagel said. She added: “We’re living in a fire hazard right now.”
Nagel sought to replace the non-street-facing windows with a historic-style insert from Anderson Renewal that she said would preserve the exterior appearance. She described the product as a wood-paneled, six-over‑one appearance on the top sash, with the wood mullions applied to the exterior so the visible profile would match the existing historic look. The applicants said the insert units would be attached to the existing frames and that interior weights and balances would be retained where possible.
City staff and board members discussed the guideline language allowing clad or wood-composite windows on non-primary, limited-visibility elevations and the board’s past practice of reviewing newer composite and fiberglass historic lines on a case-by-case basis. Board members asked for product samples and profile details; the applicant said Anderson would take 16–18 weeks to produce the custom units.
A motion to approve BAR 2552 as presented — limited to rear and side elevations and the garage with the Anderson Renewal insert windows — carried on a voice vote. The board did not approve the front elevation replacement at this meeting.
