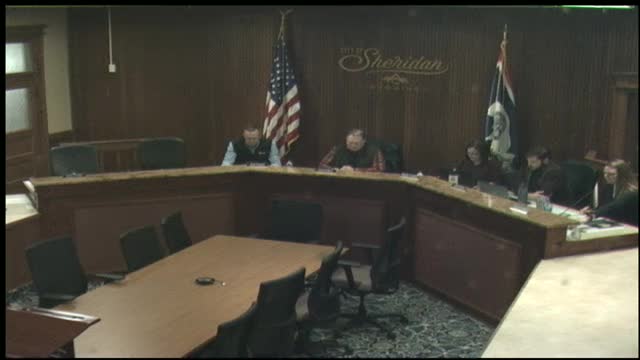Planning Commission gives positive recommendation for Fairwind subdivision preliminary plat
Get AI-powered insights, summaries, and transcripts
Subscribe
Summary
The City of Sheridan Planning Commission voted to recommend approval of preliminary plat PL24-31, a proposal to consolidate 12 platted lots and portions of vacated alleys into five R‑2 lots at 41 North Carlin Street, with conditions before final plat.
The Sheridan City Planning Commission on Jan. 13 voted to recommend approval of preliminary plat PL24‑31, a proposal to consolidate 12 platted lots and portions of vacated alleys into five lots zoned R‑2 at 41 North Carlin Street, known as the Fairwind subdivision.
Planning staff said the proposal would create five single‑family lots ranging from about 7,000 to 10,000 square feet and would add a private 45‑foot right‑of‑way with two 12‑foot travel lanes to provide access. "The proposed subdivision includes five single family lots, ranging in size from approximately 7,000 square feet to about 10,000 square feet, and there will be a new, or there is a proposed private road, to provide access to these lots," Planning Staff Jim Schroeder said.
The plat, which staff recommended move forward to the final plat stage, prompted questions from neighbors about utilities, grading and flooding, and from commissioners about parking, emergency access and the subdivision process.
Why it matters
The preliminary plat is a first formal step for a major subdivision in an established residential area of Sheridan. Approval of the preliminary plat allows engineering, utility and title issues to be resolved during the final‑plat review; final approval will be decided later by planning staff, the planning commission and city council. Neighbors raised concerns that could affect design and construction, including sewer capacity, elevation changes and drainage.
What was proposed and what staff recommended
Schroeder told commissioners the site sits in Block 16 of Palmer's Addition adjacent to a railroad corridor and an Ahimsa PUD, and that the city’s future land‑use map calls for continued residential use. He described the road plan: a private 45‑foot right‑of‑way with two 12‑foot lanes, an attached sidewalk, curb and gutter on the north side of the private road, curb and gutter on the south side and no on‑street parking on the private road. North Canby Street — a public street — would be rebuilt with a 26‑foot paved surface and sidewalk improvements on the west side.
Schroeder said the private‑road width and design will follow the International Fire Code (IFC) for emergency access. He also told commissioners staff mailed notices to 35 surrounding property owners and posted a sign and that no formal objections had been received by staff prior to the meeting. Staff recommended that the commission find the preliminary plat consistent with city code and the future land‑use map and recommend approval to city council, subject to required conditions at final plat.
Public comment and concerns
Geddy Babbit, project manager with FDL Consulting, represented the applicant and said utilities were a key reason for filing a subdivision: "It's also because of utilities. Right. We have to hook up the main utilities through the property. The utilities are not on the property yet. We'll be connecting, all the utilities off of Canby and Carlin," Babbit said.
Neighbors raised multiple concerns during public comment:
- Jim Maxted of 801 East Lough asked whether elevations and retaining walls would affect his property and whether the developer or the city would be responsible for walls or repair. Staff and the applicant said engineering and code‑compliant designs, including retaining structures if required, will be produced during final design and reviewed with neighbors.
- Josh Aaron of 49 East Lough questioned the size of water lines shown on the plans: "I see that there's a 4 inch, PVC water line going to each lot. That that doesn't indicate single family homes," Aaron said. The applicant said the shown pipe sizes reflected capacity that could be provided and that final design will conform to city code and fire‑protection requirements, including hydrant placement.
- Robert Reinhart of 31 North Carlin said the property floods seasonally and asked whether the proposed road would alter the flow into his yard. "This property floods every year," Reinhart said. Staff and the applicant said a grading plan and drainage design will be required during the final‑plat and engineering process and that the applicant would work with neighbors on drainage and potential fencing or other mitigations.
Commissioners' questions and staff clarifications
Commissioner Ryan Franklin and others asked whether any variances were being requested; staff answered no variances were part of the preliminary plat. Commissioners also asked how "no parking" on the private roadway would be enforced; staff and a public‑works representative said the street cross‑section and width necessitate a no‑parking restriction because of emergency‑vehicle access standards.
Schroeder said a certificate of title clarifying lot lines, vacated railroad and alley rights‑of‑way will be required before final plat submittal. He noted some deeds and lot lines are being clarified and that final engineering details, utility taps and setbacks would be resolved with the final plat package.
Formal action
Commissioner Daniel (first name recorded in the meeting record) moved to recommend approval of the preliminary plat (PL24‑31); a second was recorded and the motion passed on a voice vote. The commission's recommendation allows the project to proceed to final‑plat engineering and review and, if returned with required materials and conditions satisfied, eventual consideration by the City Council.
Next steps
The preliminary plat recommendation means the applicant may proceed with final engineering, utility design and title work. Final plat submittal must address the staff‑recommended conditions: clear title certificates, engineered grading and drainage plans, utility tap details and compliance with IFC for emergency access. The final plat will return to the planning commission and then to the city council for approval.
The city planner said staff will continue to meet with neighbors and the applicant as engineering and utility plans are developed.
