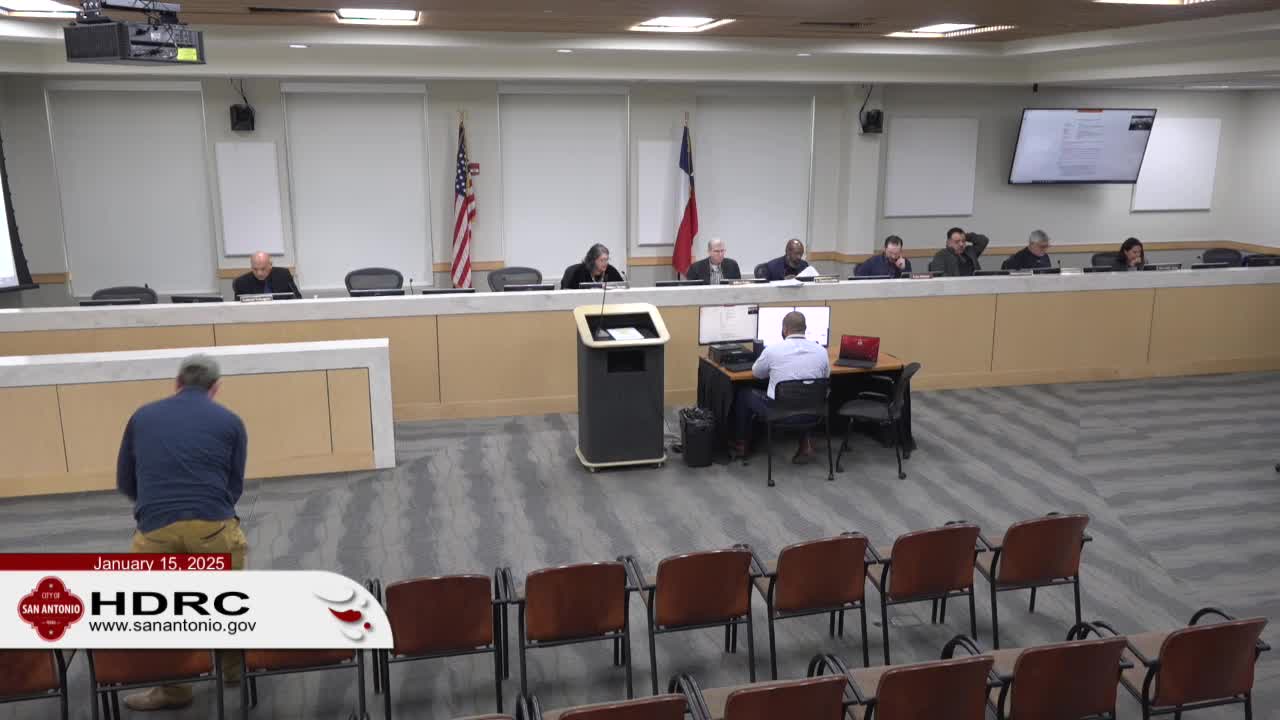Historic Preservation Commission approves rooftop screening after debate over mechanical visibility
Get AI-powered insights, summaries, and transcripts
Subscribe
Summary
After an extended debate about visibility from elevated viewpoints, the San Antonio Historic Preservation Commission approved an application to place rooftop mechanical equipment on a downtown building with staff stipulations to reduce public visibility.
SAN ANTONIO — The San Antonio Historic Preservation Commission on Jan. 15 approved an application for rooftop mechanical equipment on a downtown building, directing staff stipulations intended to minimize the equipment’s visibility from public viewpoints after commissioners debated the design and visibility studies.
Commissioners heard a presentation from applicant Michael Manso and architect Marco Monzo, who said much of the building’s mechanical equipment had been moved inside the structure and that visual simulations showed limited visibility from many pedestrian viewpoints. The applicant provided multiple views and an analysis of sightlines from nearby locations, the presentation said.
The commission’s discussion focused on where remaining rooftop equipment could be seen from higher vantage points such as the Tower of the Americas and the ballroom at the Hotel Palacio, and whether a screening element would itself create a new visible silhouette. Commissioners asked whether a six- to eight-foot screen would obscure design elements and whether alternatives were feasible given budget and design constraints.
Staff guidance and the commission’s earlier direction on the Unified Development Code standards for rooftop equipment informed the review. Commissioners asked for clarifications about the distances used in the applicant’s visual study; staff and the applicant said the primary pedestrian viewpoints showed minimal visibility beyond about 500–600 feet but that taller vantage points could still see rooftop elements.
After deliberation the commission voted to approve the application with staff stipulations aimed at minimizing public visibility of the rooftop mechanical equipment. The final roll call recorded seven votes in favor and two opposed (Commissioners Seviño and Jeffrey Fetzer voted no); the motion passed.
The commission’s action instructs staff and the applicant to implement the agreed screening and visibility-minimizing measures in the final construction drawings; applicants must return with final details as required by the certificate of appropriateness process.
The commission’s decision follows multiple previous reviews and a subcommittee review of the rooftop equipment and visual simulations; commissioners said the additional materials submitted by the applicant helped the panel better understand sightlines and trade-offs.
