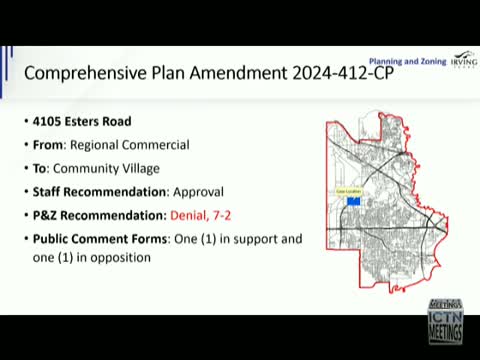Council hears mixed-use plan for Walnut Hill and Esters; P&Z had recommended denial
Get AI-powered insights, summaries, and transcripts
Subscribe
Summary
Developers reduced density and building heights but still fall short of the 161 overlay’s required minimum commercial percentage; staff and Planning & Zoning recommended denial for the mixed-use proposal.
Irving — City planning staff and councilmembers revisited a proposed mixed-use redevelopment at Walnut Hill and Esters that would change the comprehensive plan designation from regional commercial to community village and rezone the site for a mixed-use project with multifamily buildings and a modest commercial component.
Planning director Jocelyn Murphy told the City Council the developer reduced the proposal from 575 units to 406 and increased commercial square footage from about 2.84 to 3.9 acres (presented as square footage in the application), but the project still does not meet the State Highway 161 overlay requirement of at least 10% commercial in a mixed-use development. Staff recommended denial and Planning & Zoning recommended denial by 7–2.
Why it matters: Councilmembers expressed caution about density and building quality in this location. Councilmember Brad said he would prefer a taller, higher-quality building rather than the lower-rise product now proposed and questioned whether the project could support the amount of retail the developer proposes.
Key details - The site is about 3.5 acres (project presented as 161 in overlay area); the developer’s current illustrative plan shows a transition from 3- to 5-story residential buildings, parking garages and commercial spaces facing Walnut Hill and Esters. - The developer’s commercial area increased from 2.84 (units previously) to 3.9 (as presented) but remains under the overlay’s 10% commercial threshold. - Staff said the developers adjusted the design downward from a prior five‑story, higher-density plan and increased parking and some ground-level commercial in response to prior feedback.
Council reaction and process - Members raised questions about market demand for the retail component and whether the site would better serve the city as higher-quality taller construction. Councilmember Mark expressed support for taller, higher-quality construction that could command stronger rents. - Councilmember Abdul asked staff to clarify the overlay’s expectations: community village in the comp plan generally implies a 3-to-4‑story, low‑intensity mixed‑use, while anything outside the urban center is typically not over five stories. - Staff said the SP-2 generalized site plan would set standards for the project because the city lacks a standalone low-/high-density mixed-use base district.
Next steps - The item will return with opportunity for applicant comment; Planning & Zoning and council recommendations will factor into the final decision. No council vote on final entitlements was recorded in the transcript.
