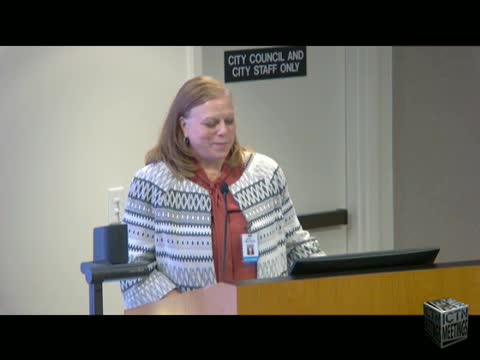Council questions repeat accessory‑building/ADU applications after unpermitted construction
January 16, 2025 | Irving, Dallas County, Texas
This article was created by AI summarizing key points discussed. AI makes mistakes, so for full details and context, please refer to the video of the full meeting. Please report any errors so we can fix them. Report an error »

Irving — The council reviewed a postponed zoning case for an accessory structure built without a permit on a property near Shady Grove. Planning staff said the accessory building (framed interior potentially suitable to be converted to an accessory dwelling unit) was uncovered by code compliance and now requires variances to the side-yard, rear-yard and height limits.
Staff noted there were three letters of opposition within 200 feet and a Planning & Zoning recommendation of denial (8–0). The applicant met with staff after the December meeting and was advised to investigate lowering the height to reduce required setbacks; staff had not received revised plans.
Why it matters: Several councilmembers criticized the practice of accepting applications the council appears likely to deny. One councilmember said, "We need to quit accepting applications for ADUs, period," (first name only in transcript) arguing applicants waste money and time applying when approvals are unlikely.
Key details
- Requested variances included a 4.4-foot side-yard setback (nearly 12 feet variance), a rear-yard setback reduction of about 6.5 feet and a height variance to permit a 21-foot structure (approximately 11 feet over the 10-foot maximum for the structure type); exact numeric requirements were described by staff.
- Staff advised the applicant after December to explore reducing the building height to meet setback requirements; staff reported no subsequent revisions.
Process
- The council will hear the case again; staff emphasized current data from code compliance and P&Z’s recommendation. No final council vote is recorded in the transcript.
Staff noted there were three letters of opposition within 200 feet and a Planning & Zoning recommendation of denial (8–0). The applicant met with staff after the December meeting and was advised to investigate lowering the height to reduce required setbacks; staff had not received revised plans.
Why it matters: Several councilmembers criticized the practice of accepting applications the council appears likely to deny. One councilmember said, "We need to quit accepting applications for ADUs, period," (first name only in transcript) arguing applicants waste money and time applying when approvals are unlikely.
Key details
- Requested variances included a 4.4-foot side-yard setback (nearly 12 feet variance), a rear-yard setback reduction of about 6.5 feet and a height variance to permit a 21-foot structure (approximately 11 feet over the 10-foot maximum for the structure type); exact numeric requirements were described by staff.
- Staff advised the applicant after December to explore reducing the building height to meet setback requirements; staff reported no subsequent revisions.
Process
- The council will hear the case again; staff emphasized current data from code compliance and P&Z’s recommendation. No final council vote is recorded in the transcript.
View full meeting
This article is based on a recent meeting—watch the full video and explore the complete transcript for deeper insights into the discussion.
View full meeting
