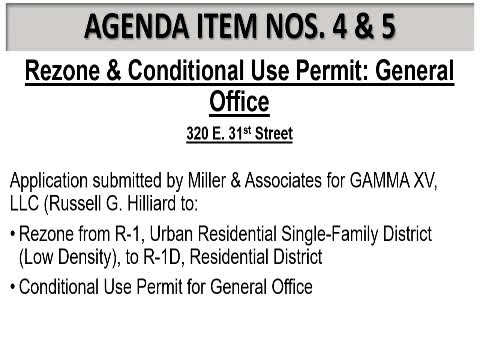Kearney planning commission approves rezoning and conditional-use permit for historic Hilliard house at 320 E. 31st St.
Get AI-powered insights, summaries, and transcripts
Subscribe
Summary
The City of Kearney Planning Commission voted to rezone 320 East 31st Street from R-1 to R-1D and approved a conditional‑use permit to allow a general office use in the house, subject to three conditions including hours, parking and elevator maintenance.
The City of Kearney Planning Commission approved a rezoning and a conditional‑use permit for 320 East 31st Street, a house on the local historic registry, allowing the property to operate as a general office while retaining its exterior residential character.
The action, taken at the commission’s public meeting, rezoned the parcel from R-1 (urban single‑family) to R-1D (residential, lower‑density duplex allowance) and granted a conditional‑use permit for a general office. Staff recommended approval with three conditions: hours of operation Monday–Friday, 8 a.m.–5 p.m.; a total of eight off‑street parking spaces with one ADA space; and continued operation and annual inspection of an on‑site elevator to ensure access to upper‑floor restrooms and workspaces.
Applicant Craig Bennett of Miller Associates, representing GM Max V LLC, told the commission the Hilliard family wants to keep the home in the family and use it for office work for one of their sons and his staff while preserving the house’s historic features. Bennett said the building has two structures — a primary house and a two‑car garage — and that the property has been on the historic registry since 1983. He said the owner is willing to modify a short ramp to meet ADA slope requirements and to provide the off‑street parking the city requires.
"They'll keep the historic preservation for this house," Bennett said, describing the family’s plan to maintain the existing landscape and architectural character while adding limited parking to meet code.
Planning staff told the commission the site is on a collector street and that the proposed use is compatible with the city's 2016 comprehensive plan. Staff noted the applicant mailed 46 notices to nearby properties and received five inquiries but no written opposition. Staff recommended approval of the rezoning and conditional‑use permit, reiterating the three conditions mentioned above.
During public comment, Ron Mesfarger, speaking on behalf of his parents who live on a neighboring property, said the family’s primary concern was how additional employees and occasional clients might affect traffic: "Our only concern is the traffic flow, how that works." He asked whether the approval would allow other, more intensive commercial uses in the future.
Commissioners pressed staff and the applicant on how the city would monitor future changes in use. Melissa (planning staff) explained that conditional‑use permits in Kearney typically run with the land; they can be transferred with written consent of the city and are subject to compliance checks soon after occupancy and periodically thereafter. She said some conditional‑use permits the city issues include sunset clauses, but noted that not all do; city practice varies by use. Bennett said substantial changes such as adding parking beyond required minimums would likely require additional review.
The commission voted to approve the rezoning and separately approved the conditional‑use permit with the three staff conditions. Two commissioners described their votes as "reluctant aye" during the rezoning vote; the conditional‑use permit passed with one commissioner voting no.
The approvals do not remove later building‑permit or code requirements. The applicant must obtain building permits and a certificate of occupancy; staff said the building‑permit review will verify code compliance for the conversion, including signage and any interior modifications. Planning staff said they typically perform an on‑site compliance check within two to three months after occupancy.
The approved conditions and the record of the planning commission action will appear in the commission’s minutes and related public records; transfers of the conditional‑use permit require written notice to the city and acknowledgment by the transferee that the conditions will be met.
