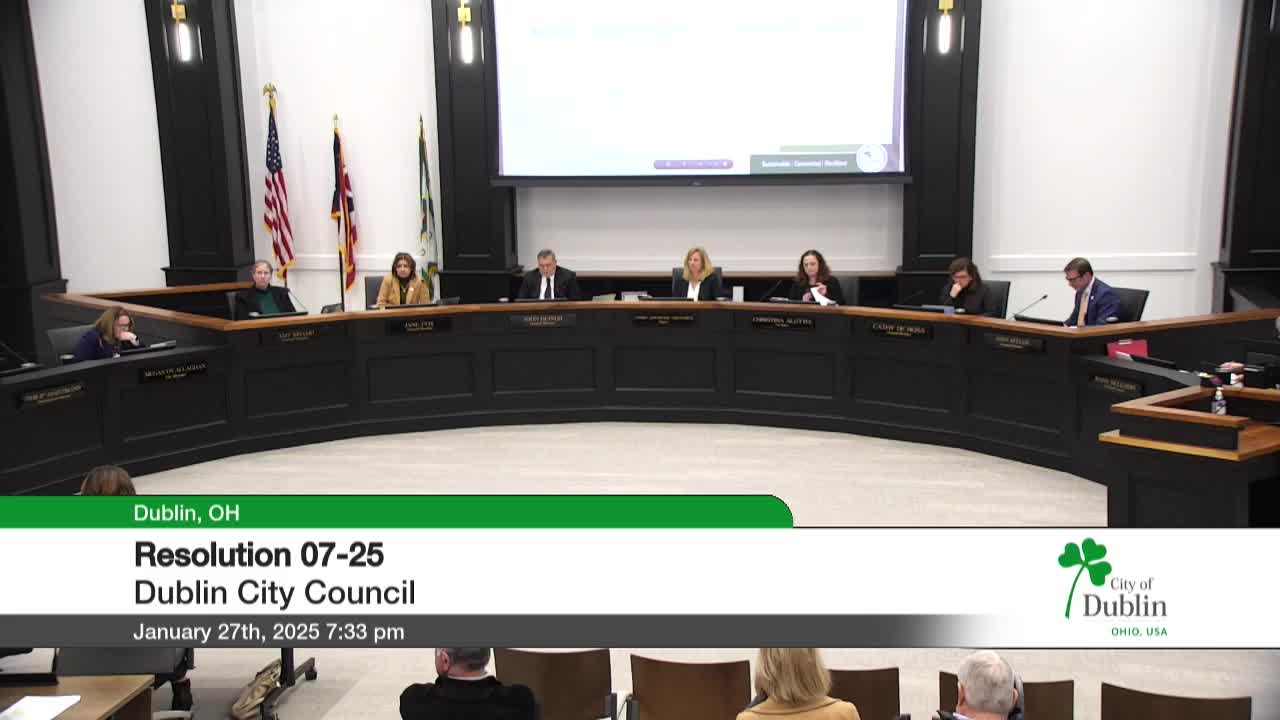Dublin council reviews Riverview streetscape plans, narrows on-street parking to 12 spaces
Get AI-powered insights, summaries, and transcripts
Subscribe
Summary
City staff and consultants presented revised streetscape plans for the North Riverview/Wing Hill/Blacksmith area, showing support for brick sidewalks, a cobblestone band, and a reduced 12-space on-street parking option; council and residents pressed for timed parking and more accessible spaces.
City of Dublin staff and consultants on Jan. 27 presented updated streetscape plans for the historic district near North Riverview Street, proposing brick sidewalks, granite curbs, a cobblestone band around the new Cohatch block and several on‑street parking options — including a scaled-back plan that would add 12 spaces on the east side of Lower North Riverview Street.
The update from Massimo Patar, Mike Brehm (EMH&T) and John Woods (MKSK) followed feedback from council in November and from the Architectural Review Board. The team said the latest design preserves brick sidewalks and crosswalks while using asphalt for most travel lanes, and it recommends a cobblestone band to increase durability in the center of the block and to visually tie the new work to the historic stone wall.
Consultants said the full parking option could add up to about 21 spaces; the city and Cohatch negotiated a more constrained alternative that would place 12 spaces on the east side of Lower North Riverview Street and include two on‑street ADA spaces immediately in front of the new building. The project cost for sidewalk plus parking was estimated in the staff memo at about $570,000, with roughly half of that attributed to the sidewalk work and the other half to parking curbwork and pavement.
Residents and the Riverview Village developer both addressed council. Luz Langen, a resident of Bridge Park West, said existing free parking already fills quickly and asked that the 12 optional spaces not become an all‑day lot. “People park today and jam up by Cohatch where the Riverview Village is being developed,” she said, and urged timed limits and service/delivery designations for nearby spots.
Developer Matt Davis said the parking provision was public and long part of the RFP and project studies. He described the 12‑space compromise as preferable to the original 21‑space concept and urged two‑hour turnover to support food and beverage businesses, saying short‑term turnover can be decisive for restaurants.
Council members pressed on accessibility. Several members said two new on‑street ADA spaces were insufficient given the grade and the distance from existing garages; council asked staff to look for additional accessible spaces on Upper North Riverview or to reallocate some of the proposed new spaces to accessible use. Council also asked that any on‑street spaces be time‑limited to prevent conversion to de facto employee parking and that signage be clear. Multiple members supported timing limits consistent with the rest of the district (three hours was noted), while others suggested two hours for turnover supporting food and beverage uses.
On materials and furnishings, council favored the updated approach that uses asphalt travel lanes with brick sidewalks and granite curbs, and members generally supported the proposed cobblestone band if it increases durability and reduces long‑term maintenance. Several members asked that trees adjacent to sidewalks be specified as shade trees with a clear trunk height (7 feet suggested) to avoid pedestrian conflicts.
Staff said the plan remains conceptual in places and that detailed engineering is next. Council gave direction supporting: the brick sidewalks and crosswalks, the cobblestone durability band, installation of the sidewalk now even if parking is deferred in parts, time‑limited parking for new spaces, and exploring additional accessible parking. Staff will return with engineering details and options for signage, enforcement approach and a final parking and sidewalk construction recommendation.
Public‑realm or traffic changes requiring regulatory action or parking enforcement would return for council approval after final design.
