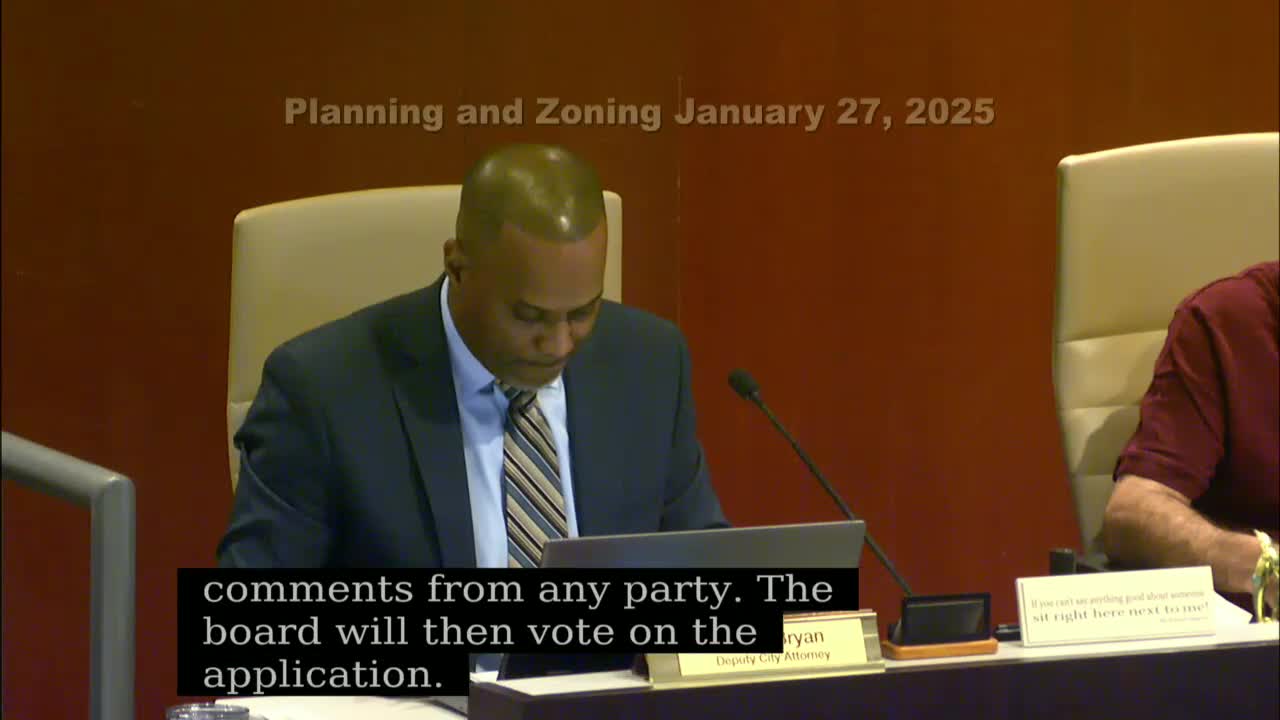Planning board approves 15-story, 246-key hotel at 804 S. Federal Highway
Get AI-powered insights, summaries, and transcripts
Subscribe
Summary
The Hallandale Beach Planning and Zoning Board unanimously approved major development plan BD2404402 and related redevelopment waivers for a 15-story, 246-room dual-branded hotel at 804 S. Federal Highway with conditions including impact fees, sidewalk and operational requirements.
The Hallandale Beach Planning and Zoning Board on Jan. 26 approved a major development plan to build a 15-story, 246-key hotel at 804 South Federal Highway, granting waivers from several street- and setback-related requirements and attaching conditions including impact-fee payments and sidewalk, landscaping and operational requirements.
City planner Christie Dominguez summarized staff’s recommendation at the Planning and Zoning hearing, saying the application seeks “to build a 15 story hotel with 246 keys” on a vacant 0.77-acre corner lot at Federal Highway and Southeast Eighth Street. Dominguez told the board staff found the development generally complies with the major-development standards but identified multiple redevelopment-area modifications needed for setbacks, loading dimensions, parking-layout rules and perimeter landscaping.
The project applicant, identified in the record as Hallandale Hotel Holdings LLC (doing business with Prime Group), presented the design as a dual-branded hotel with ground-floor restaurant space, a plaza-style civic open space at the Federal Highway/Eighth Street corner, podium parking, guest amenities on upper floors and rooftop pool and bar. Architect Meyer Avo of Prime Design Associates described a corner plaza and arcade intended to provide an active pedestrian frontage and said the 7.5% civic open space required by code is contained on the property at ground level.
Traffic consultant Michael Miller, who reviewed the site previously for an earlier, larger proposal, said hotel peak-hour trips are lower than those for an office development and estimated roughly “150 plus or minus in the busiest hour.” Miller recommended operational controls and an operations plan to address potential queuing and circulation on Eighth Street, where all vehicular access is proposed because Broward County/FDOT do not permit access on Federal Highway at this location.
Board members questioned multiple design and operational details. Commissioners asked about the reduced street setbacks above the fifth floor (a 5-foot deficiency along Federal Highway and larger deficiencies at the rear and interior side), the proposed 5-foot on-site sidewalk instead of the city’s typical 8-foot requirement, the location and public access to the 7.5% civic open space, and dead-end parking maneuvers in the garage. Dominguez and the applicants said staff conditions and an operations plan are intended to address queuing, loading and safety concerns. The applicant’s attorney, Rachel Streitfeld, said the team agrees with staff’s recommended conditions.
Conditions of approval noted in the staff presentation include payment of water and development impact fees, compliance with the city’s green-building requirements, execution of a sidewalk easement in a form acceptable to the city attorney if the commission approves the reduced sidewalk/ramp, provision of electric-vehicle-ready and EV-capable parking spaces as shown on plans, placement of “no parking/no standing” signage as recommended by the city’s traffic consultant, an operations plan for drop-off, loading and refuse pickup, and a requirement that the parking garage screening materials be approved by the Department of Sustainable Development before issuance of building permits. Staff also recommended elimination of a small group of end-of-aisle parking spaces to improve maneuverability.
Board discussion clarified that the civic open space must remain open to the public under the land-development code even though it is on private property; staff said code enforcement may cite violations if the property owner attempts to close the plaza. Board members also emphasized the sidewalk width decision could affect future redevelopment along the corridor because subsequent projects may point to this frontage when making similar requests.
After public comment closed with no speakers signed up, the board voted unanimously to approve the major-development application (BD2404402) and the associated redevelopment-area modifications as conditioned by staff. The motion carried with all board members present voting yes.
The Planning and Zoning Board’s approval advances the application to the City Commission for final action on the requested waivers and any deviations the commission must decide, including the sidewalk/ramp request and easement terms. The developer will be required to satisfy the listed conditions, obtain required permits and coordinate required approvals with Broward County and FDOT for traffic/rights-of-way issues noted in the staff and consultant reports.
