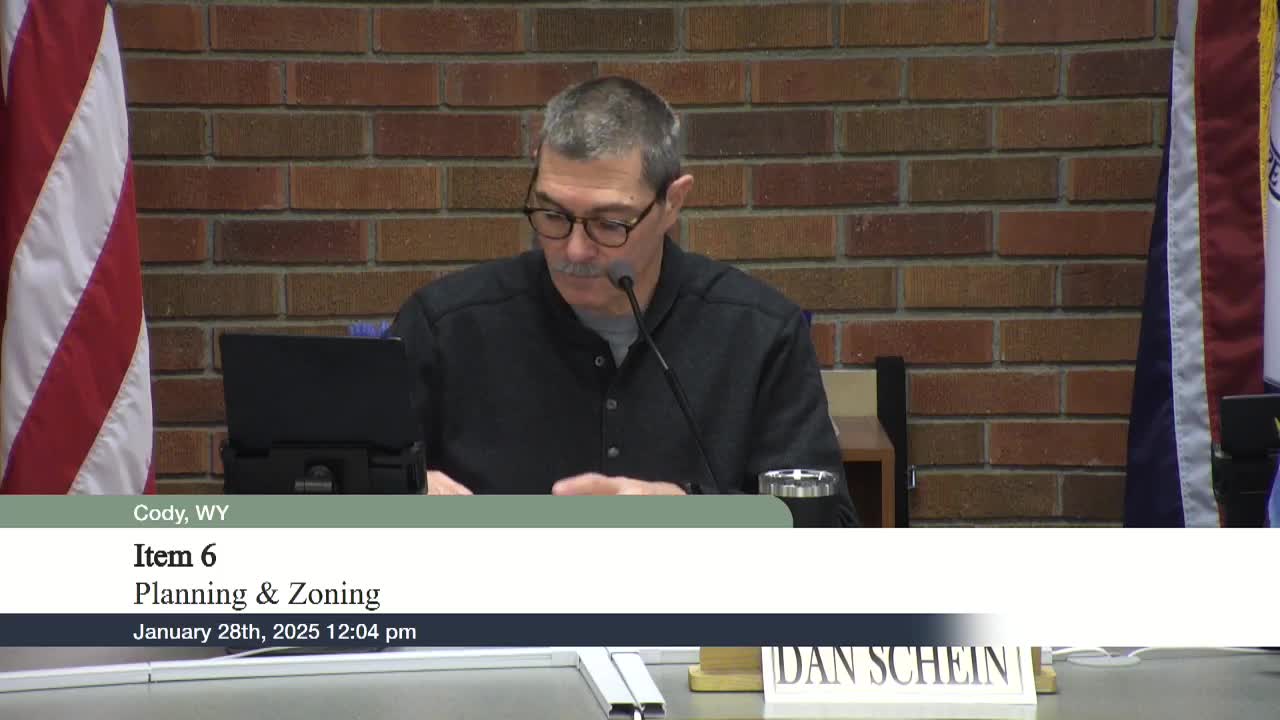Planning board approves temporary office trailer at 1502 Wyoming Avenue with three-year limit
Get AI-powered insights, summaries, and transcripts
Subscribe
Summary
Cody Planning, Zoning and Adjustment Board approved a temporary commercial trailer for Zenos Construction Corp. at 1502 Wyoming Ave., setting a three-year limit and deadlines for preliminary plans and permit application; the board also tabled the architectural/landscape review until Feb. 11.
The Planning, Zoning and Adjustment Board on Jan. 28 approved a temporary commercial office trailer for Zenos Construction Corp. at 1502 Wyoming Avenue, granting a three-year authorization and setting deadlines for a permanent building plan and permit application.
Interim city planner Yutona Dye summarized the proposal to the board as "a temporary construction office at 1502 Wyoming Avenue," noting the trailer is 891 square feet, that four parking spaces (including one ADA space) are shown on the site plan, and that stormwater, snow-storage and utility arrangements are included in the submittal. Dye also outlined staff recommendations, including removal of wheels/tongue and engineering-secured placement, and that building permits be obtained within three years of authorization.
The decision followed extended discussion about neighborhood compatibility, applicable code, and timing. Board members rejected an initial motion that would have approved a five-year authorization with retroactivity to Oct. 18, 2024 (that motion failed, 3-2). After further deliberation and amendments, the board approved a motion requiring a three-year temporary term starting with the board approval on Jan. 28, 2025, with the applicant required to present preliminary plans for a permanent structure in one year and to apply for building permits within two years. If the permanent structure is not permitted and constructed before the end of the three-year period, the temporary trailer must be removed.
Board and staff discussion emphasized several constraints and code references. Dye noted that under the city's zoning map the property is in a D-2 general business district and that the building official had advised that under the International Building Code a structure kept in place longer than six months must be secured and connected to utilities and may be considered permanent for building-code purposes. Philip from public works warned that installing new water or sewer service in winter conditions could make rapid utility work difficult, and suggested allowing an extra month or two for utility work if needed.
Applicant representative Rick Lambert of Precision Plan and Design said the owner requested temporary status while establishing the business in Cody: "the applicant is asking for a temporary status, with up to 5 years," he said, and added that the owner would be willing to make cosmetic upgrades during the temporary period. Contractor Bill O'Meara, who said he joined the project after the trailer arrived on the site, said the owner is "very well intended" and that, while the site conditions and weather present timing challenges, preparing the trailer to meet the building official's requirements is achievable with cooperation from utilities and subcontractors.
Several board members voiced neighborhood-character concerns. "A trailer in that location is not at all compatible," Catherine said during the hearing, arguing the street is largely composed of stick-built residences and that a trailer would be out of character. Other board members urged compromise and recommended specific mitigation: planting trees, improving facade appearance during the temporary period, and returning to the board with a permanent building plan.
Votes and next steps: A prior motion to approve the site plan with a five-year term (retroactive to Oct. 18, 2024) failed, 3-2 (yes: Dan H, Dan S, Joe; no: Catherine, Carlo). The amended motion to approve a three-year temporary authorization beginning Jan. 28, 2025, with the 1-year preliminary-plan and 2-year permit-application deadlines passed unanimously on a roll call (Carla: aye; Dan H: aye; Catherine: aye; Joe: aye; Chair Scott: aye). The board also voted unanimously to table the architectural and landscape review for the site to the Feb. 11 meeting so the applicant can return with revised facade/landscape options.
Key details in the record: the trailer was placed on the property on Oct. 18, 2024; the submitted site plan shows a building footprint of 891 sq. ft. and four parking spaces plus one ADA space; proposed exterior colors are gray and red; exterior lighting is specified as full-cutoff wall packs at 850–1,650 lumens with a color temperature of 3,000 K or lower; the applicant proposed a six-foot white fence along the east property line to screen the adjacent residence (the final approval removed a mandatory fence requirement pending neighbor agreement); stormwater facilities were shown on the north side of the lot, and snow storage on the northwest corner; the applicant proposed sign sizes consistent with D-2 zoning standards (a 40-square-foot sign at the trailer end, a 3-square-foot sign at the entry door and a 2-square-foot sign below the mailbox); electrical, water (3/4-inch), and a 4-inch sanitary sewer service are noted on the submittal.
The board's action is administrative approval of the site plan with conditions; the applicant must still obtain the listed building, electrical and plumbing permits and satisfy the building official's requirements for permanently securing the unit if it remains past the six-month building-code threshold. The architectural/landscape review for aesthetic compatibility was tabled to Feb. 11, 2025, when the applicant is expected to present alternative facade treatments and a planting plan.
