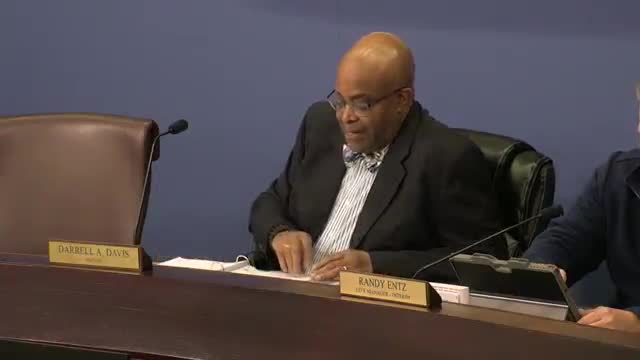Edmond council hears draft downtown streetscape design standards; concerns raised about sidewalks, trees and parking
Get AI-powered insights, summaries, and transcripts
Subscribe
Summary
City planning staff and consultants presented draft downtown streetscape design standards focused on sidewalk widths, furnishing zones, tree planting methods and options for on‑street parking configurations. Council members and stakeholders asked about ADA access, tree heights and tradeoffs between angled and parallel parking.
Ken Bridal, Edmond director of planning, introduced a draft of downtown streetscape design standards to the Edmond City Council at a special meeting, presenting recommendations for sidewalks, furnishing zones, street trees and parking configurations that would guide future redevelopment and city‑led projects.
The draft, presented by Darren Scott, project manager with Kimley‑Horn, covers the core downtown (from University to Fifth and Thatcher) and reflects more than a year of work that included three stakeholder meetings and a public open house. "Glad to be here to share a little bit about what we've been working on with the downtown streetscape standards," Scott said as he opened the consultant presentation.
The document maps existing conditions and proposes typical street sections keyed to right‑of‑way widths. Consultants said many downtown sidewalks are narrower than preferred: much of the core has sidewalks under 6 feet, while a conventional downtown section would aim for 10–15 feet to accommodate walking, seating and outdoor activity. The draft creates a "furnishing zone" between the curb and a clear pedestrian path; furnishings (benches, bollards and lighting) would be placed in the paver band adjacent to the curb while the accessible path behind that band would remain concrete. Consultants recommended limiting pavers to Broadway, which is currently brick.
Consultants described tree‑planting guidance and structural soil approaches intended to increase long‑term tree health in constrained urban wells. The draft includes use of "silva cell or structural soils" beneath tree wells to provide root growing medium without damaging paving, Scott said. The document also shows alternatives for parking depending on right‑of‑way width: 60‑ and 80‑foot corridors were shown with parallel and angled options, 100‑foot streets like Broadway and Main were shown with multiple lane and angled/parallel options, and 120‑foot boulevards would retain medians and no curb parking.
Council members and the mayor pressed consultants on safety and maintenance. One council member asked whether pavers would be ADA‑compliant and how wheeled walkers or rollators would navigate them; Scott said the ADA route would be behind the paver furnishing zone so wheelchairs would not be forced to cross pavers as part of the continuous accessible path. The mayor and others also raised concerns about uneven surfaces and tripping hazards on existing brick and concrete sidewalks, and about mature trees blocking storefront signage; Scott acknowledged tradeoffs between canopy and sightlines and said tree species and spacing can be selected to balance shade and visibility.
Traffic planning questions focused on Broadway and Bridal, where the consultant presented options ranging from the current four‑lane Broadway section to two‑lane alternatives with expanded pedestrian zones. Luke Schmahon, a traffic planner with Kimley‑Horn, said traffic volumes on Broadway could allow either a four‑lane or two‑lane cross section and that the standards aim to prioritize pedestrian movement while documenting tradeoffs for stakeholders.
Consultants and staff emphasized the draft is a guidance toolkit, intended to be applied when streets are rebuilt or when developers construct sidewalks adjacent to new projects rather than as an immediate citywide resurfacing plan. Scott said the project is not finished: staff will gather written comments, present the draft to the Central Edmond urban board and then return to council with a revised, adoption‑ready document. "We're not to the finish line yet," Scott said.
The council did not take formal action during the presentation. Staff and the consulting team said they will collect feedback at the urban board meeting and through stakeholder comments before returning a final document for adoption.
Ending — next steps: The consultants said they will forward revisions after the urban board presentation and additional stakeholder feedback. Staff indicated the draft would be revised to address ADA clarity, paver treatments on Broadway, and tree species/spacing, and then returned to council for formal consideration.
