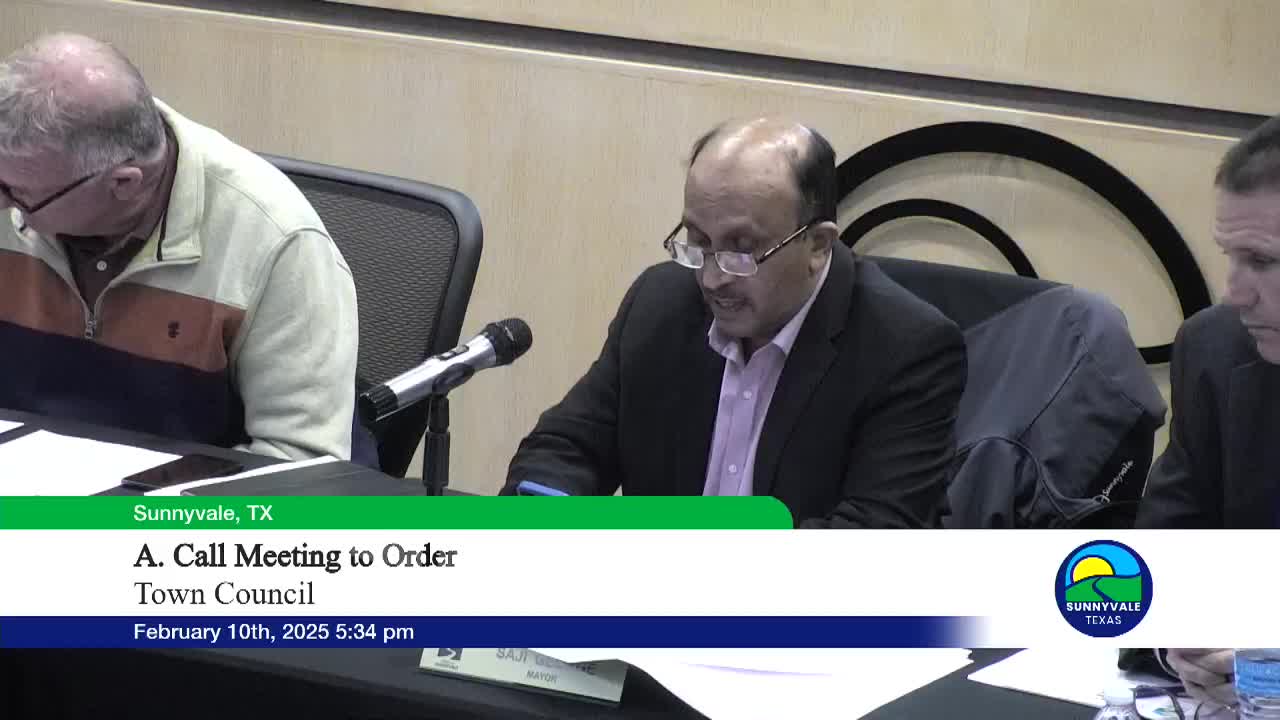Sunnyvale leaders, residents press for faster Jobson Park buildout; Samuel Farm North ownership remains unresolved
Get AI-powered insights, summaries, and transcripts
Subscribe
Summary
At a Feb. 10 joint Sunnyvale Town Council and 4B Board meeting, consultants presented updated concepts for Jobson Park and Samuel Farm North. Residents urged more turf, lighting and parking controls; council members directed staff and consultants to update the conceptual plan and cost estimates for return to council and 4B.
Sunnyvale leaders and residents on Monday focused on developing Jobson Park to add practice fields, walking trails and playground space while acknowledging Samuel Farm North remains outside town ownership and therefore not currently buildable.
Consultants from Haff and Associates presented updated master-plan exhibits and cost estimates for Jobson Park, then took public comment. The town asked the consultants to revise the conceptual drawings to reflect community feedback — including an additional baseball diamond, consideration of turf surfaces, timed lighting, perimeter fencing and measures to address parking along Taverner Lane — and return to the council and 4B board with updated cost estimates and a timeline.
The direction matters because Jobson Park is town-owned and can be developed now; Samuel Farm North, by contrast, lies inside Mesquite’s extraterritorial jurisdiction and is not owned by Sunnyvale, limiting immediate options. "Samuel Farm is not owned by the town of Sunnyvale," a town official said during opening remarks, noting prior master-plan language that recommends collaboration with Mesquite and Dallas to explore co-ownership or jurisdictional change.
Why it matters: Residents and youth sports organizers said poor field conditions are limiting practice time, pushing teams to indoor facilities and neighboring cities. Many emphasized safety and year-round play as priorities that argue for higher-quality surfaces and field lighting.
Key presentation and public input Haff and Associates showed results from two public meetings and an online poll ranking desired amenities. For Jobson Park the concept presented includes: additional multipurpose fields (irrigated grass with the option for synthetic turf), a second baseball diamond, a centralized restroom and playground, covered picnic pavilions, expanded parking, new sidewalk connections to surrounding neighborhoods and a large looping walking trail. The plan also proposes 3–4-foot landscape berms along the neighborhood edge to screen sound and sight.
Consultants provided a planning-level cost estimate for the core elements (irrigated turf fields, restroom with utilities and new concrete parking) of about $4,790,000 in 2025 dollars; synthetic-turf alternatives and add-ons (playground, wider trail, pavilions, signage) would add to that total. During Q&A staff said a synthetic-turf field option used in the planning costs about $420,000 per field as a planning estimate.
Residents who live near Jobson expressed mixed views: many supported more and better-maintained fields and urged synthetic turf and lights so practices can proceed in rain and after work hours. Others said parking and late-night use already strain the adjacent Taverner and Mitchell streets and pressed for design changes to discourage roadside parking, better screening and controls on restroom access.
"I would not advise turf fields unless they were fenced in," said Veronica Martinez Cantu, a Jobson-area resident, adding that an indoor facility might better address year-round practice needs. Several youth-sports volunteers emphasized field safety: "If you go out to any of these fields we have now, I mean, you run around on that field at Jobson right now, you're going to roll an ankle," said Nick Talbot, who identified himself as serving on the Sarissa board. Coaches and parents pushed for lighting with timers or hard shutoffs and modern fixtures that minimize spillover.
Council and board response Councilmembers and 4B board members largely signaled support for moving forward while balancing neighborhood concerns. Comments included support for adding another baseball diamond, considering turf, and evaluating lighting and fencing options that limit neighborhood impacts. Councilmember Larry Allen said he is "for ballparks, I'm for fields" and favored adding a baseball field and not fully enclosing the entire park with fence. Councilmember Ryan Finch and others urged including lights and turf at the outset rather than adding them later, citing higher retrofit costs.
Staff direction and next steps There was no formal vote on a contract or funding at the meeting. Instead, staff and consultants were asked to revise the conceptual plan and return with updated drawings and detailed, itemized cost estimates that separate core items (fields, restrooms, parking) from add-ons (synthetic turf, lighting packages, fencing, expanded landscaping). Consultants estimated they could produce updated conceptual drawings and cost estimates within roughly three to four weeks; staff indicated the revised plan could be scheduled for council and 4B consideration in March.
The consultants and staff emphasized these are planning-level numbers that will require engineering, specifications and a formal project budget (and public hearings) if the council and 4B choose to move to construction. "Once the conceptual plan is finalized, the next step is to do the actual engineering design, and then construction," a town staff member said.
Ending: The meeting closed with the 4B and council agreeing to have consultants return with a revised concept and itemized budget for further council and 4B review; no funding action or construction authorization was taken Monday.
