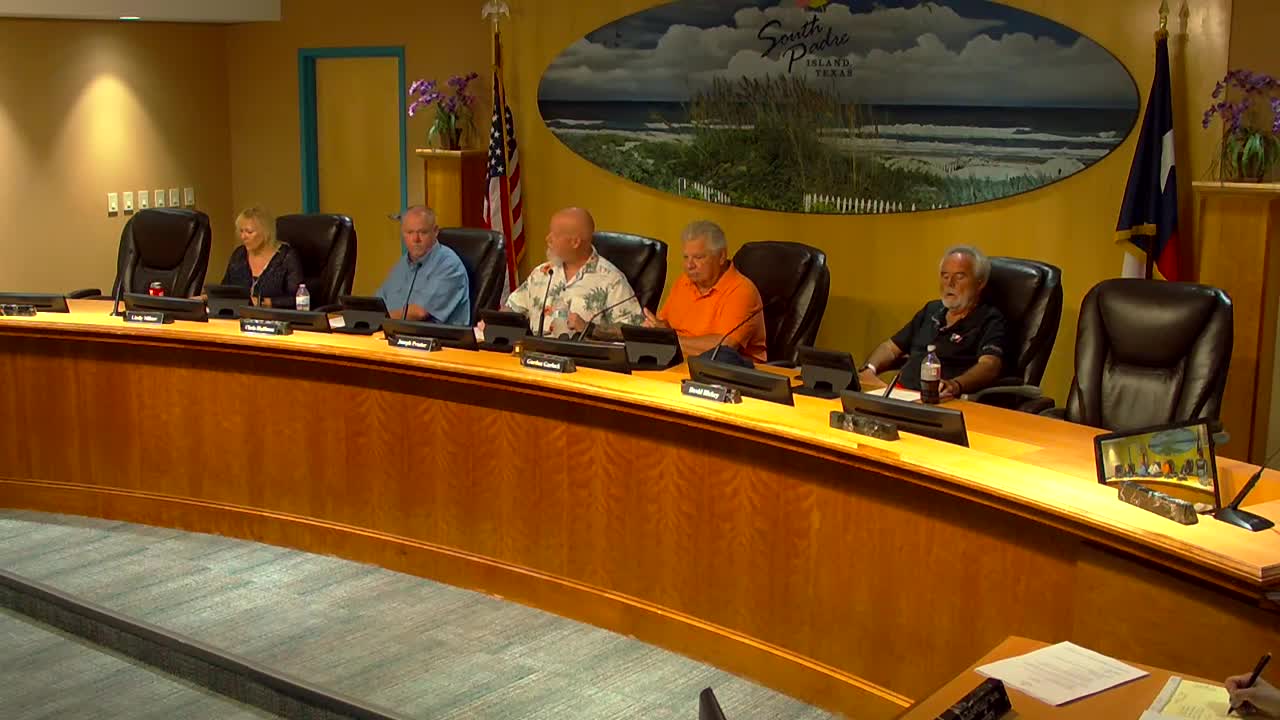South Padre panel denies bayfront setback variances for Weisfeld project but approves off-site parking
Get AI-powered insights, summaries, and transcripts
Subscribe
Summary
The board denied Ronald Weisfeld’s request to reduce front and upper-floor side-yard setbacks at a proposed bayfront condominium and restaurant at 206 West Ares Drive, citing insufficient evidence of a legal hardship, but approved a separate request to use parking on an off-site lot within 90 feet.
The City of South Padre Island held a public hearing on a variance request for a proposed mixed-use bayfront development at 206 West Ares Drive. Property owner Ronald Weisfeld sought variances from the city code to reduce the required 25-foot front-yard setback to 10 feet and to allow 10-foot side-yard setbacks on the fourth through sixth floors. The board denied the setback variances but separately approved Weisfeld’s request to count off-site parking located across the street toward the project’s required spaces.
The decision matters because the variances would have shaped the footprint of a six‑story project that Weisfeld described as including a ground‑floor restaurant, a rooftop deck open to the public and condominium units above. Weisfeld told the board the project “will be an asset to the city of South Padre Island” and argued the lot’s orientation and surrounding development create a unique condition warranting relief from the 25‑foot front setback.
At the hearing, Alex Hunt, Public Works Director, summarized the requests and explained relevant parking rules: residential uses generally require 100% on‑site parking while nonresidential uses may locate up to 50% off‑site; as a mixed‑use project the applicant proposed roughly 47 on‑site spaces and 54 off‑site spaces for a total of 101, compared with an estimated requirement of 80 spaces.
Supporters including neighbors and local business owners said the project would bring new investment. Sheldon Weissel, who identified himself as an uncle of the applicant, said the four bayfront lots in the block share a 10‑foot build line and asked the board to treat the site consistently with neighboring properties. Multiple written support letters were submitted and described in the applicant’s packet.
Opponents centered their remarks on impacts to nearby El Castillo condominiums and on utility access. Tom Fiore, representing the El Castillo Homeowners Association Board of Directors, said several windows (including kitchen windows) would face the new building and raised concerns that a pole‑mounted AEP transformer and water infrastructure have historically been accessed across the existing parking area. Fiore said those access routes could be compromised by new construction.
City Attorney Ed Segan explained the board’s legal standard for variances under the recently amended chapter 20 and section 23 of the code, noting that a variance must be supported by “strong evidence and compelling argument” and cannot be granted to relieve a self‑created or financial hardship. Segan also urged the board to weigh letters from neighbors within the city’s 200‑foot notification zone more heavily than broader community support.
Board members repeatedly said they found the applicant’s case lacked the specific proof of a hardship required by the ordinance. One board member said marketability and desirability of a design are not, by themselves, sufficient to demonstrate hardship. After discussion a board member moved to deny the front‑yard and upper‑floor side‑yard setback variances; the motion was seconded and the board carried the motion to deny.
On the separate question of off‑site parking, several board members noted the site’s limited on‑site footprint and the city’s mixed‑use parking rules. A motion to approve the proposed off‑site parking arrangement — including the applicant’s use of a lot within 90 feet of the principal use — passed after a second. Board members discussed pedestrian safety and suggested crosswalks or markings on Laguna Boulevard near the site to improve access between the off‑site parking and the proposed restaurant and rooftop deck.
The board’s actions leave the applicant able to revise the development plan consistent with the denied setback variances and the approved off‑site parking arrangement. The applicant and several speakers urged the board to consider the project as a rare bayfront development opportunity; opponents urged careful protection of existing utility access and resident views.
Votes at the hearing were taken by motion; the transcript records motions, seconds and that the actions carried or were opposed but does not include a roll‑call tally by name.
