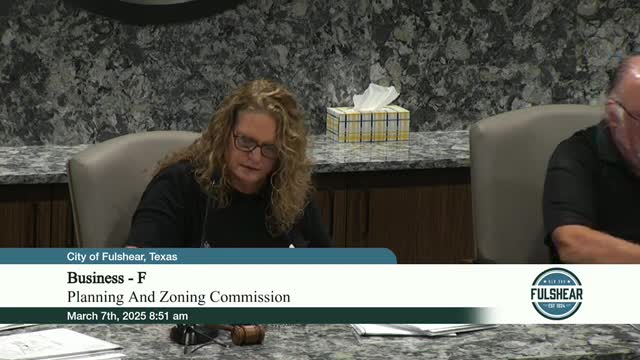Fulshear planning commission backs broad coordinated development ordinance amendments, flags downtown rules for more review
Get AI-powered insights, summaries, and transcripts
Subscribe
Summary
A city staff member said the Planning and Zoning Commission reviewed a draft package of text amendments to the city’s coordinated development ordinance and recommended the package move to city council with commission concerns addressed.
A city staff member said the Planning and Zoning Commission reviewed a draft package of text amendments to the city’s coordinated development ordinance and recommended the package move to city council with commission concerns addressed.
The recommendation came at the Fulshear Planning and Zoning Commission meeting on March 7, 2025, when commissioners considered Ordinance No. 2025-1481, which proposes amendments to Chapter 28 (the coordinated development ordinance). The ordinance would change definitions, land‑use permissions and development standards across multiple articles of the CDO, including new requirements for gas stations, revisions to low‑impact development (LID) options, and changes to rules for the downtown district.
Why it matters: The amendments would alter where and how certain commercial, residential and public‑service uses can be sited and built in Fulshear — affecting future projects, downtown character and infrastructure responsibilities borne by the city.
The draft ordinance would: require an emergency power source (for example a generator or microgrid) at gas stations in the General Commercial District; require two electric vehicle charging points per gas station in that district; add a regulatory distinction between a dry‑cleaning “facility” (processing/chemical operations) and a dry‑cleaning “establishment” (pick‑up/drop‑off only); remove a commonly used LID option that permitted 20% impervious parking‑area relief and add alternative LID measures such as pervious sidewalks and sidewalk storage; and remove single‑family detached homes as an allowed use in the downtown district while placing conditions on single‑family attached housing (ground‑floor size limits, orientation around common greens and rear/internal parking). A city staff member told the commission the draft is under legal review and that any legal edits should be minor and not change the substance of the proposals.
Commission concerns and requested clarifications - Downtown single‑family: Several commissioners expressed concern that removing single‑family detached homes downtown would render existing residences “nonconforming.” Staff said existing uses would become nonconforming but could continue to be maintained and permitted for remodels; staff did not provide a count of affected parcels. Commissioners asked staff to draft language that would better protect existing residents — for example by allowing accessory dwelling units or limiting the removal of single‑family as a permitted use on streets that are primarily residential.
- Drive‑through restaurants: Commissioners debated whether to prohibit drive‑through restaurants in the downtown district or restrict them to major thoroughfares. Some commissioners argued drive‑throughs would undermine walkability; others noted major highways and high‑traffic streets near downtown make a blanket ban difficult to enforce and suggested conditional rules that limit location, stacking and required on‑site parking. Staff indicated the drive‑through language was not originally in the draft but had been raised after circulation and asked the commission to advise how to handle it before the item goes to council.
- LID and sidewalks: Staff explained the LID changes were intended to remove a frequently used, low‑benefit option (20% impervious parking relief) and add choices such as pervious sidewalks or sidewalk‑level storage designed to increase infiltration. Commissioners asked whether pervious sidewalks reduce runoff as effectively as other measures and who would be responsible for long‑term maintenance; staff said city right‑of‑way sidewalks would remain city maintenance obligations and that pervious materials could be more expensive to replace but would be reviewed by engineers on a site‑by‑site basis.
- Other technical changes: The draft would change parking ratios for governmental services from one space per 250 sq. ft. to one space per 400 sq. ft.; remove gas stations from the Suburban Commercial District; regulate mulch height in the public right‑of‑way (no more than 3 inches against the tree trunk); require 50% water reclamation for vehicle‑wash facilities and a 2,500‑foot separation between car washes; raise the maximum off‑site parking distance in the downtown district from 600 to 1,200 feet; and require larger building articulation for buildings 15,000 sq. ft. and larger (insets/projections of at least 10 feet comprising 40% of facade). The draft would also add the master sign plan back into the table of permits and approvals.
What the commission did: Commissioner Dowdle moved, and Commissioner Berger seconded, to recommend approval of Ordinance No. 2025-1481 with the condition that the commission’s concerns be addressed before the item goes to city council. The motion carried.
What comes next: Staff said legal review is ongoing and the commission requested that staff bring revised language on downtown single‑family homes and drive‑through rules for further consideration before the item is presented to council. The ordinance is scheduled for a City Council public hearing on March 18, 2025, at 6 p.m.
A city staff member provided the draft and explained the amendments at the March 7 meeting; commissioners asked for follow‑up wording on several items prior to council consideration.
