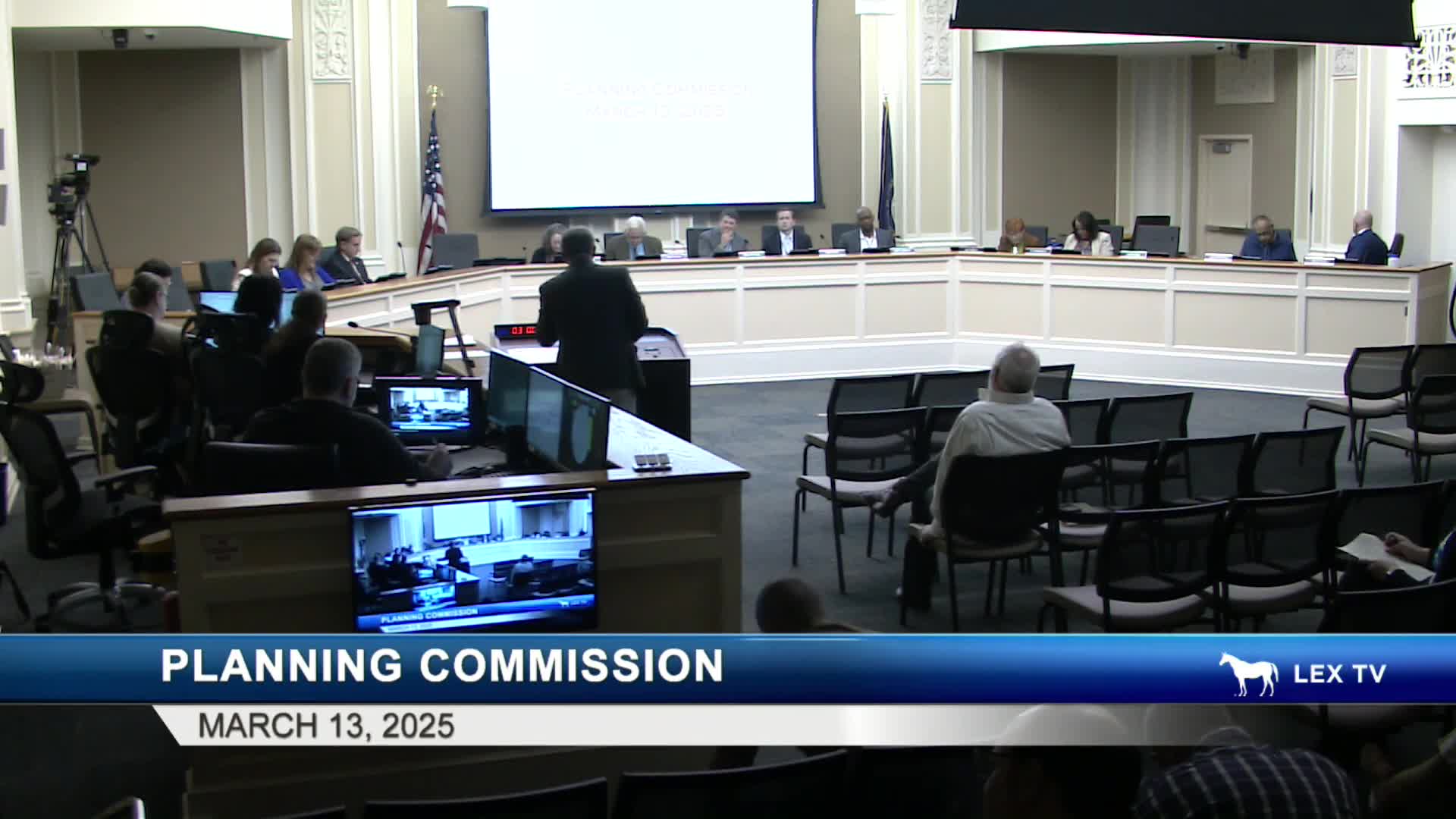Planning Commission approves 13-townhome project near UK, grants sidewalk/tree waivers
Get AI-powered insights, summaries, and transcripts
Subscribe
Summary
The Urban County Planning Commission approved an amended development plan for 13 townhomes at Columbia Avenue and Oldham Court with a waiver to alter the typical street cross-section and a requirement to depict a 5-foot planting easement for street trees.
The Urban County Planning Commission on a unanimous vote approved PLN MJDP 24-101, a proposal to develop 13 townhomes on lots along Columbia Avenue, Oldham Court and Park Avenue, and granted a waiver to modify the typical street cross section to widen sidewalks and locate street trees in a 5-foot planting easement.
The plan, presented by planning staff member Chris Cheney, would reconfigure three lots to create one building of five units facing Park Avenue, one four-unit building, and other units along Oldham Court and Columbia Avenue. Cheney said the proposal includes a waiver request to reduce utility-strip widths so sidewalks can be widened and to place required street trees in a planting easement adjacent to the right of way.
Why it matters: the site sits just east of the University of Kentucky campus and within a neighborhood where residents and commissioners pressed for tree replacement, pedestrian orientation and adequate on-site parking. The commission’s approval allows the applicant to move forward with the development plan and to implement alternate street and sidewalk design intended to preserve an existing stone and masonry wall while accommodating pedestrian improvements.
Staff and applicant said revisions to the development plan were submitted after the packet deadline but that most “cleanup” items had been addressed. Cheney described the waiver as necessary because the existing stone and masonry retaining wall and non-typical cross sections on Park Avenue make meeting standard utility-strip widths difficult without removing the wall.
Ramona Fry, the project’s designer, told the commission that a healthy street tree on Columbia had been removed because it was hollow and posed a hazard, and that updated plans show street trees in the proposed 5-foot planting easement. ‘‘There are additional trees shown on the updated plan as well as those street trees in that proposed easement,’’ Fry said.
A nearby resident, Mark Barker of 439 Park Avenue, urged the commission to require replacement trees and questioned parking, noting the site could attract student residents. ‘‘There’s a lot of trees that also run Columbia as well that were removed … I think it’s important to the neighborhood to get those trees back,’’ Barker said. Planning staff replied that the city requires street trees and that the urban forester signs off on tree plantings; staff also noted the city removed off-street parking minimums about two years ago, meaning the applicant provides the number of on-site spaces it proposes.
Commissioners asked about building orientation, noting some units place a side toward Columbia rather than facing the busier street. The applicant said the architect considered multiple orientations and selected the current configuration for architectural coherence, and said the developer would revisit Columbia-facing facades to increase visual interest.
Commission action and conditions: Commissioner Nickel moved approval of PLN MJDP 24-101; Wilson seconded and the motion passed. Commissioner Nickel then moved approval of the waiver to Article 6-8a (Exhibit 6-3) and Article 6-10b(2) of the land subdivision regulations to allow the narrower utility strips and the 5-foot planting easement; Wilson seconded and the waiver motion passed. Staff recommended conditions requiring depiction of the planting easement on the final plan and several technical corrections; the commission included those conditions in its approval.
Next steps: Staff will review the applicant’s revised materials and the final development plan must depict the planting easement, required sidewalks and other cleanup items before issuance of building permits. The urban forester will review and sign off on required street trees.
