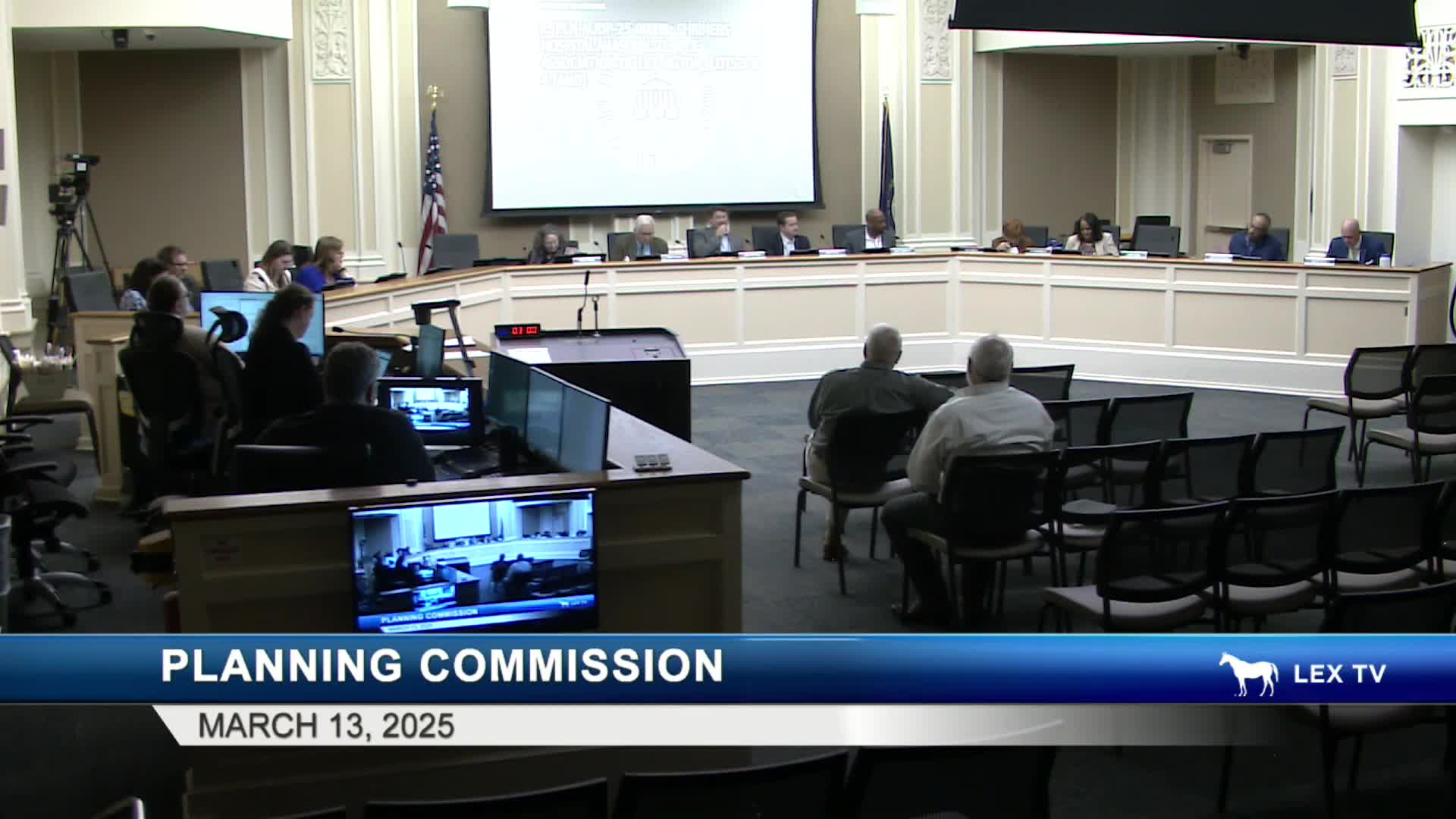Commission approves adaptive reuse at Delaware Avenue; project includes affordable units, public art and community garden
Get AI-powered insights, summaries, and transcripts
Subscribe
Summary
The Planning Commission approved an adaptive reuse amendment that adds 976 and 1000 Delaware Avenue to an existing adaptive reuse site, creating up to 32 residential units (including up to 12 affordable units), public art and a community garden; staff found the proposal exceeds adaptive‑reuse scoring requirements.
The Planning Commission approved PLN MJDP 25‑11, an adaptive‑reuse amendment that incorporates additional parcels at 968, 976 and 1000 Delaware Avenue into an existing mixed adaptive‑reuse development. Staff found the proposal exceeded the minimum point threshold for adaptive reuse and recommended approval.
Staff said the proposal would add three three‑story residential buildings at 1000 Delaware alongside the existing adaptive reuse at 968–976 Delaware, convert the existing motorcycle repair shop into a cocktail lounge with a temporary canopy at 976 Delaware (now described to meet setback requirements), and provide public‑facing art and a community garden. The applicant’s adaptive‑reuse scoring totaled 22 points against a 10‑point minimum under Article 8‑2104 of the zoning ordinance.
Key elements: the plan proposes 32 residential units total, with up to 12 units offered as affordable housing (approximately 30 percent of the units) under LFUCG Office of Affordable Housing definitions for a minimum 15‑year affordability term. Staff said the project would use green‑infrastructure measures to reduce impervious area, increase tree canopy coverage to at least 20 percent and include on‑site water‑quality improvements. The package also includes public art on public‑facing facades and a community garden that the applicant intends to make available to residents and nearby restaurants.
Applicant representative Scott Southall said circulation areas between buildings would be a combination of paved plaza areas and integrated tree wells and that design details are still being finalized with the architect. ‘‘The area in between Buildings 1 and 2 and between Buildings 3 are gonna be a combination of paved areas ... with integrating tree wells into those areas throughout,’’ he said.
Commission action and conditions: Commissioner Nickel moved to approve PLN MJDP 25‑11 with staff conditions (removing two conditions previously covered by revised plans); Worth seconded and the motion passed. The commission also accepted the adaptive‑reuse compliance report and found the project met and exceeded the ordinance criteria.
Next steps: The applicant must finalize lighting plans and other technical items identified in staff conditions, and staff will process final certification and permitting once those requirements are met. The urban forester and the Office of Affordable Housing will be engaged as needed to verify canopy and affordability commitments.
