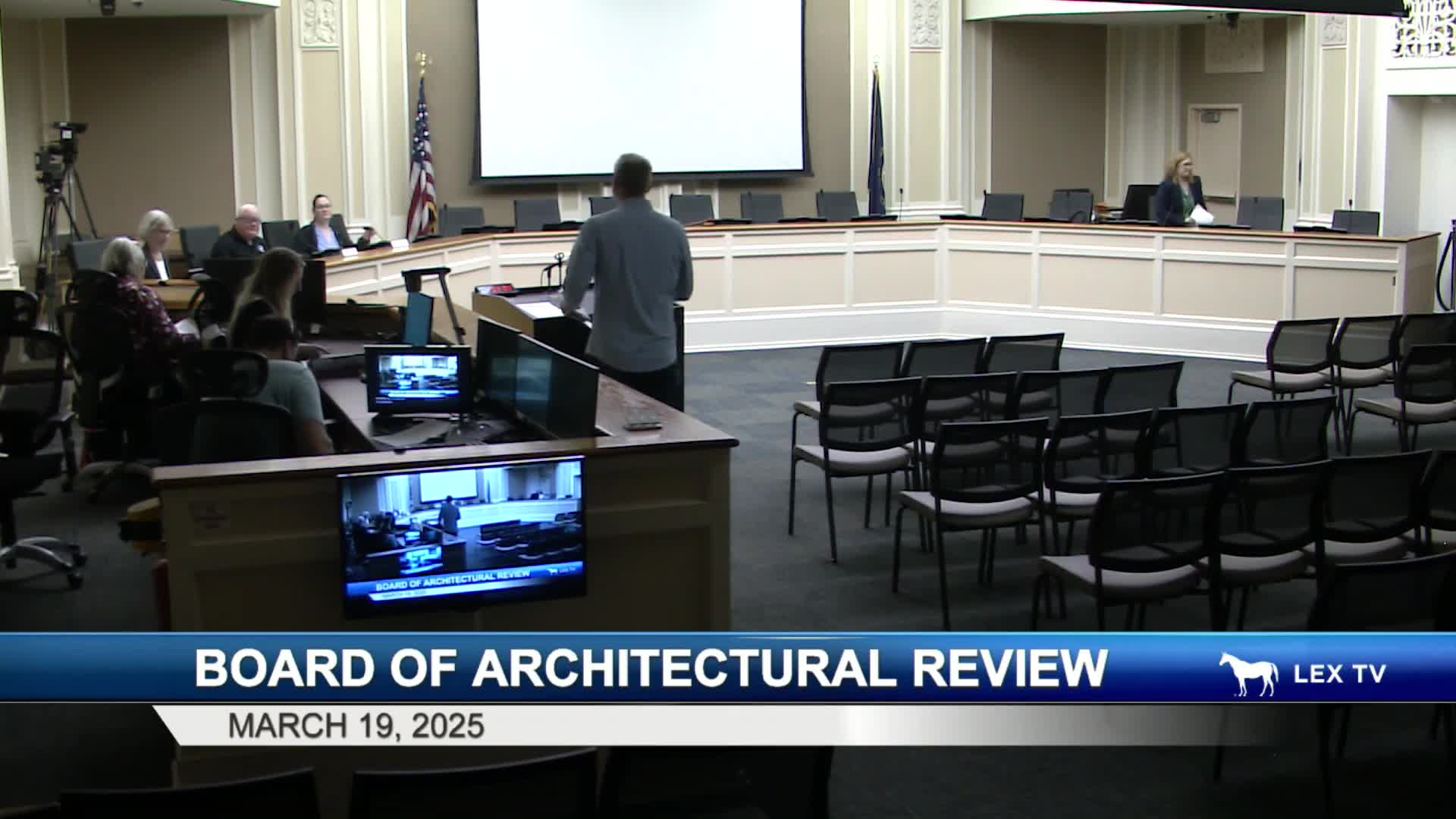Board reviews two conceptual infill proposals at 320 Hampton Court and 438 Fayette Park; members ask for more context drawings
Get AI-powered insights, summaries, and transcripts
Subscribe
Summary
At conceptual review the board gave preliminary feedback on a proposed two-story infill at 320 Hampton Court and a proposed new single-family structure in the rear lot at 438 Fayette Park, asking applicants to provide additional streetscape and context views and to reduce perceived bulk or adjust massing.
The Lexington Historic Preservation Board conducted conceptual reviews of two infill proposals and provided guidance focused on context, massing and streetscape relationships rather than detailed architectural decisions.
320 Hampton Court: Applicant John Cheatham presented a conceptual design for a two-story house set forward of a modest 1920s cottage on the lot. Staff asked whether the proposed buildings height and massing were compatible with the block and whether an attached garage and courtyard arrangement would alter the streetscape. Board members expressed concern the new building appeared substantially larger than adjacent houses and asked for additional context imagery and a streetscape view showing neighboring facades to judge scale, setback and rooflines. The applicant said he would work with staff and provide additional views and revised massing options.
438 Fayette Park (rear infill parcel): The board reviewed a conceptual single-family residence proposed for a rear parcel historically associated with 438 Fayette Park. The parcel has an existing curb cut and was historically used for carriage houses; it was deed-restricted to remain with 438. The applicants presented a two-story residence over a garage with a modern material palette. Board members asked for clearer context showing adjacent Fayette Park frontage, nearby accessory structures and the park edge, and recommended showing volumes of adjacent buildings on the same view so the board could better judge scale and compatibility. Staff and members also noted site-tree locations and the importance of preserving existing vegetation where feasible.
In both conceptual reviews board members emphasized that applicants should return with: (1) street-level context views that show adjacent facades and heights; (2) clearer massing options that reduce perceived dominant bulk; and (3) site plans showing trees and site features. The reviews were conceptual only; no formal action or vote was required.
