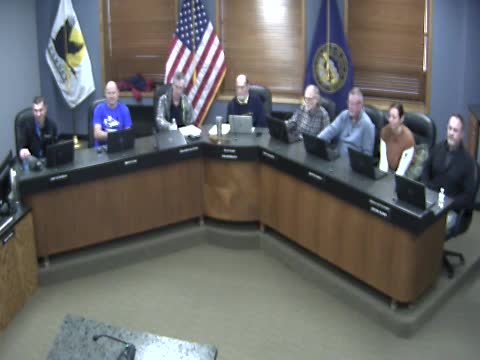Planning commission approves vacation, rezoning and plats for Saint Luke’s Good Samaritan Village property
Get AI-powered insights, summaries, and transcripts
Subscribe
Summary
The Kearney City Planning Commission approved a subdivision vacation, rezoning and both preliminary and final plats for Saint Luke’s Good Samaritan Village at 2101 East 30 Second Street, enabling the property owner to reestablish Avenue X and market multiple lots while retaining the care facility parcel.
The Kearney City Planning Commission approved four related actions for property known as Saint Luke’s Good Samaritan Village, generally located at 2101 East 30 Second Street: subdivision vacation number 1982-02, rezoning number 2025-06 (removal of the R-3 PD overlay to R-3), preliminary plat number 2025-04, and final plat number 2025-04. The property is owned by the Evangelical Lutheran Good Samaritan Society.
Planner Craig Bennett, representing Miller and Associates and the property owner, presented maps and described the proposal to vacate part of Lots 1 and 2 and to replat the parcel to create developable lots while rededicating a previously vacated right-of-way known as Avenue X. Bennett said the proposal would return Avenue X as a public right-of-way to provide required public access to Lot 3; without Avenue X, Lot 3 would lack abutting public access. He described site constraints including a sanitary sewer main that bisects the site and existing utility easements. Craig Bennett said the parcel being considered totals about 15.57 acres for the proposed rezoning and plat; the subdivision vacation was described as covering approximately 14.62 acres.
Bennett outlined required infrastructure work: replacement of the existing paved drive with curb and gutter to meet public-street standards, installation of stormwater piping and inlets (the plan directs stormwater south to Highway 30), on-site stormwater detention for each new lot (no regional detention is available), and extensions of water service. He said some utilities (gas main and other easements) may need relocation depending on development plans.
Staff recommended approval. “The removal of the PD overlay district facilitates the development of the lots that have remained vacant for many years,” Melissa (planning staff) said, summarizing staff findings that the proposal is compatible with the Future Land Use (MDR) designation and the 02/2016 comprehensive plan and that the subdivision layout complies with site-development regulations. Staff also noted the dedication of Avenue X will be required for the undeveloped lots.
Century 21 Commercial broker Brandon Bennett told the commission the property has been on the market roughly three years. He said a purchase agreement for Lot 3 has been fully executed for about a year and a half and that there is a verbal offer for Lot 1; he described a local buyer that already owns adjacent property and is holding Lot 3 under contract. Craig Bennett and Brandon Bennett indicated the owner will retain Lot 2 for the care-home use and market Lots 1 and 3 for sale following plat approval.
Commissioners asked about access and drainage for the abutting apartment buildings and whether any improvements would require elevating the existing private drives. Craig Bennett said the north–south drive north of the apartments is privately owned and in a low-lying sump; significant elevation to meet public street standards would affect existing building floor elevations, so the commission’s action would not immediately alter that private drive. He explained the interim design includes a temporary cul-de-sac at the end of 30 Second Street tied to Avenue X and curb-and-gutter improvements to convey stormwater into the proposed storm system.
After public hearing and discussion, separate motions to approve the subdivision vacation (1982-02), rezoning (2025-06), preliminary plat (2025-04) and final plat (2025-04) were moved, seconded and approved by the commission. Each motion was based on city staff findings of fact and recorded by voice vote. The approvals allow the property owner to proceed with marketing the lots and require developers to design on-site detention, street improvements, utility connections and other site-specific infrastructure at time of development.
No specific building plans or construction permits were approved at the meeting. The actions taken were procedural (vacation, rezoning, plat approvals) that enable future subdivisions and private development; subsequent development plans must comply with city engineering and building requirements and may require utility relocation.
