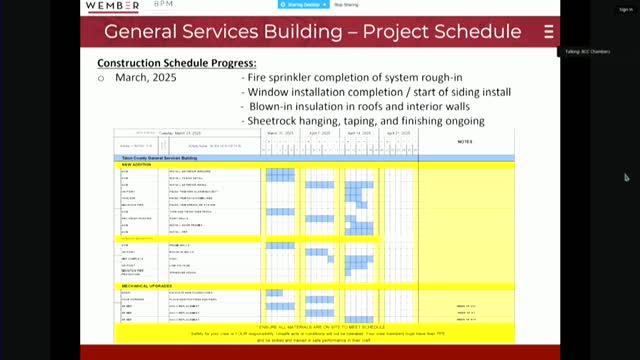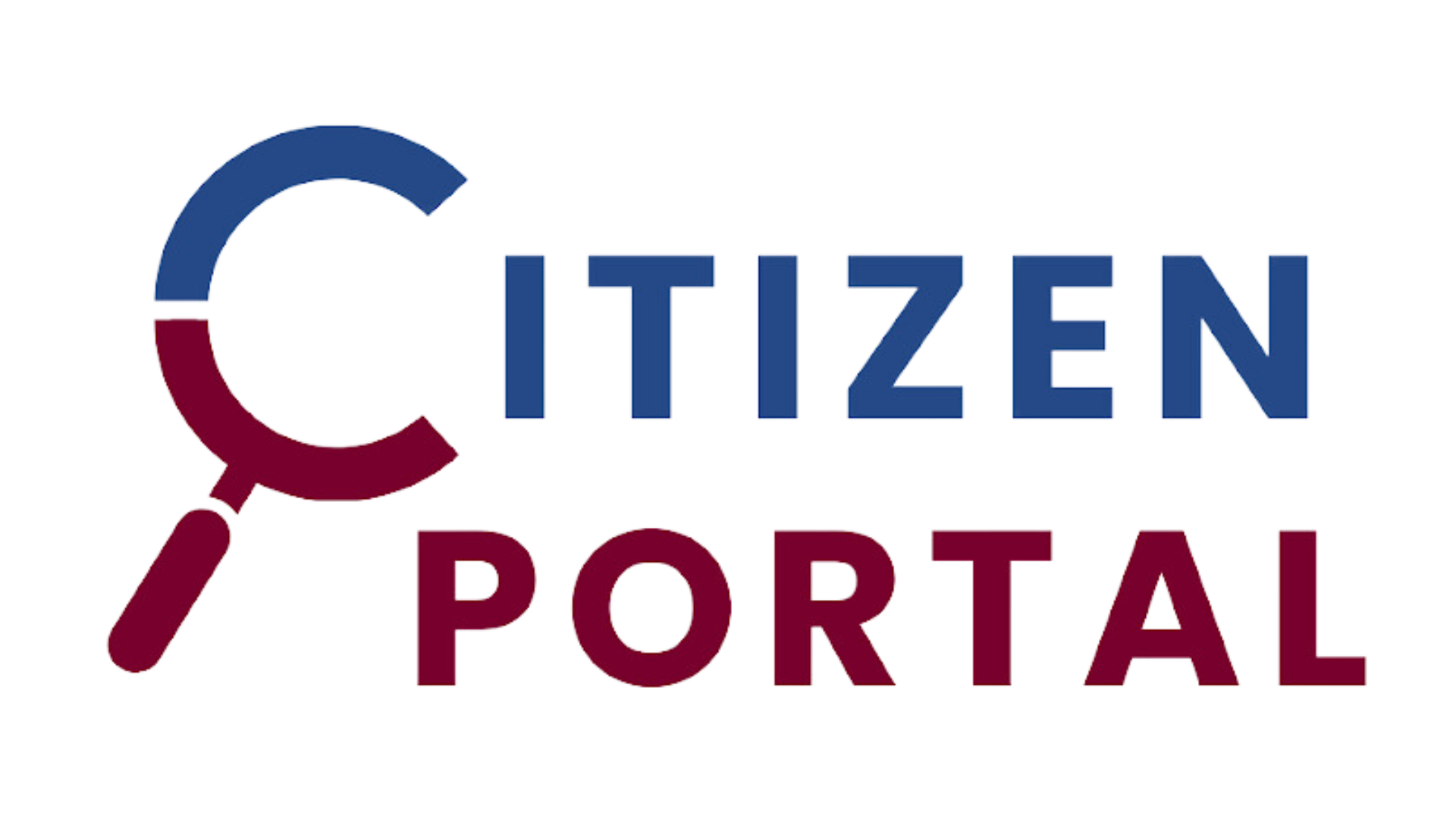Justice Center project on schedule; county team to move from schematic design to design development
Get AI-powered insights, summaries, and transcripts
Subscribe
Summary
County and owner’s representatives told the Board the General Services Building and Justice Center remain on budget targets and will enter design development; the team is evaluating alternates and will recommend a commissioning agent by early May.
Teton County received an update April 7 on the General Services Building and the Justice Center project. County and owner's representatives said schematic design is nearly complete and the team will move into design development to allow more detailed estimating and subcontractor pricing.
Tom (owner’s representative) and Paul Lambert (project manager and owner’s representative) told the board interior work is progressing on the General Services Building, windows and siding are being installed, sprinkler rough-ins are complete and interior sheetrock is being installed. They said the General Services Building work is about a month ahead of contract dates and that there have been no changes to the project budget since the prior report. The presentation included photos of interior sheetrock installation and exterior siding progress.
On the Justice Center, Lambert described the project as moving from schematic design into design development, which will allow the general contractor to obtain more precise subcontractor pricing. The project team said the total project budget target, “including all soft costs,” has been $118,000,000. The team said they applied escalation assumptions and are carrying contingency; they noted a 2% escalation impact specifically tied to recent tariff activity, and said contingency remains available to address market volatility. The presenters said they are within about 3% of the construction cost target in the current estimating round.
The team reported a set of 27 value-engineering alternates intended to reduce cost without changing the building’s program. Examples include substituting some mass timber with steel, reducing building height, and “shelling” one courtroom as a cold-gray shell — drywall in place but finishes, furnishings and AV equipment deferred — so the building’s envelope and structure are complete while interior courtroom finish-out could be completed later if budget permits. County staff said user groups will be consulted before exercising alternates.
Contracting and near-term steps: presenters said the county received three proposals for an enhanced commissioning agent (including envelope and enhanced LEED commissioning). Reference checks were underway and staff planned to recommend a firm for contract approval by the May 5 board meeting. The project team also said they are continuing work to identify temporary office space for courthouse users as the courthouse is vacated and the project moves forward; the sheriff’s department will begin moving to leased space in the Jorgensen building and other options for court housing — lease, purchase or modular units — remain under evaluation.
No formal vote on construction authorization occurred during the update; the presenters asked the commission to authorize staff to continue through design development and to return with the next estimate after design development work and a full subcontractor estimate.
