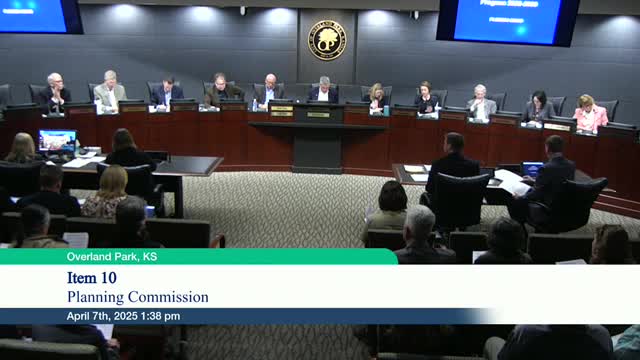Planning commission backs rezoning, preliminary plan for Prairie Fire mixed‑use project at 150th and Metcalf, 7‑4
Get AI-powered insights, summaries, and transcripts
Subscribe
Summary
The Overland Park Planning Commission voted 7‑4 on April 7 to recommend rezoning land at the southeast corner of 150 Ninth Street and Metcalf Avenue to allow a mixed‑use redevelopment that will include mid‑rise apartments, brownstones and ground‑floor retail.
The Overland Park Planning Commission voted 7‑4 on April 7 to recommend rezoning land at the southeast corner of 150 Ninth Street and Metcalf Avenue to allow a large mixed‑use redevelopment and approved a related revised preliminary development plan 6‑3.
The rezoning and plan repurpose a long‑vacant portion of the Prairie Fire site for a multi‑building, vertical mixed‑use neighborhood that includes two mixed‑use buildings on the intersection corners, multiple mid‑rise apartment buildings and a series of brownstone units along the eastern property line. The applicant and staff said the proposal shifts the denser, 5‑story elements toward the intersection and steps down to lower‑scale housing adjacent to existing single‑family parcels.
Why this matters: The rezoning would allow most of the land to redevelop with up to the building types and densities proposed in the plan; neighbors at the hearing pressed the commission for larger berms and taller buffers, clearer assurances on stormwater and stronger screening to limit cut‑through pedestrian traffic. Commission members balanced those concerns with staff findings that the project conforms to the city’s Comprehensive Plan and Framework OP guidance for a commercial hub with vertical mixed use.
What the plan shows: Commission and applicant presentations described the project as including two mixed‑use buildings with ground‑floor retail, a collection of 3‑ to 5‑story apartment buildings and several rows of brownstone townhouse units along the east edge nearest county‑zoned single‑family properties. The applicant described approximately 935 total residential units across the buildings and about 23,000 square feet of commercial space in street‑front locations. The revised plan reduces the project’s footprint compared with an earlier submission, removes a proposed drive‑through and adds a landscaped berm on the eastern edge.
Traffic and stormwater: Project engineers told the commission the development is expected to generate roughly 5,900 additional daily trips and that Metcalf Avenue and 150 Ninth have been recently improved to accommodate the additional traffic. Mark Breuer, a civil engineer retained by the applicant, said the project’s increase in flooded‑year runoff was “pretty insignificant, 2 to 3 CFS, about 1%,” and that the planned discharge rates fall within the pre‑approved release limits for the downstream detention system. Several nearby residents disputed that conclusion, showing photos of localized ponding and asking to review final stormwater certification documents before construction. Staff and the applicant said final engineering and maintenance agreements will be required at later permitting stages.
Neighborhood buffers and design changes: Neighbors and some commissioners criticized the proposed eastern berm as too low. The applicant said it increased landscaping behind the brownstones — adding three to four rows of trees and evergreens and a roughly 4‑foot earthen berm — and removed units and surface parking to gain additional green space. Commissioners added a stipulation requiring at least a 5‑foot aluminum fence along the eastern property line to discourage cut‑through pedestrian traffic; the commission also asked that civic programming for public open spaces be more clearly defined at final plan review.
Applicant remarks: Patrick Reuter of Clover Architects, speaking for the developer, told the commission the revised plan reduces peak traffic compared with prior, allowed plans: “This plan will produce less traffic than the current approved CP2 Lowe’s plan and much less trips than the previously approved Luxe mixed‑use plan.”
Commission action and next steps: The commission voted 7‑4 to recommend rezoning (REZ 2024‑15) to the City Council and separately approved the revised preliminary development plan (PDP 2024‑51) by a 6‑3 vote, both subject to the stipulations discussed at the hearing. The items will be considered next by the City Council on May 5, 2025. If approved by council, the developer will be required to return with final development plans and engineering for staff review and permitting. Planning commissioners flagged landscaping, final civic programming and the stormwater certification as items to verify at those subsequent reviews.
What remains unresolved: Neighbors asked for a larger berm and stronger guarantees on maintenance of detention facilities and pedestrian fencing. Commissioners directed staff to ensure those topics are treated as conditions of final plan approvals.
