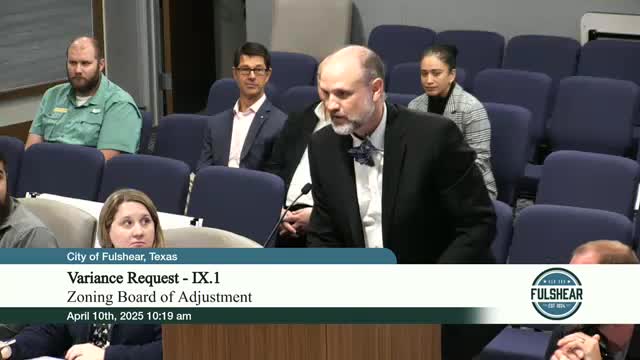Architects seek 75-foot height variance for new Saint Faustina church; staff recommends approval
Get AI-powered insights, summaries, and transcripts
Subscribe
Summary
Jackson Ryan Architects asked the Fulshear Zoning Board of Adjustment for a variance to raise a planned Saint Faustina Catholic Church from 60 to 75 feet to accommodate interior volume, organ placement and acoustics; city staff recommended approval and several residents spoke in favor at the April 10 hearing.
Jackson Ryan Architects asked the City of Fulshear Zoning Board of Adjustment on April 10 for a variance to raise the height of a proposed Saint Faustina Catholic Church from 60 feet to 75 feet so the building can accommodate a 2,200-seat sanctuary, organ placement and the desired interior volume.
Architect Cameron Byrd told the board the church would be centrally located on the site along FM 1093 and that the nearest residential properties are roughly 700 to 850 feet away. Byrd said the additional height was necessary to achieve the volume and acoustics required for the parish’s liturgical design.
City planning staff recommended approval, characterizing the increased height as driven by the building’s artistic and liturgical design rather than arbitrary excess. Staff also noted that adjacent residences are set back several hundred feet and the church site fronts FM 1093, a principal roadway that will eventually connect to a toll facility, as discussed in the staff presentation.
At the hearing two residents spoke in support. Pat Malair said the facility would be "a beautiful structure" and urged the board to grant the variance. Beverly Morgan told the board she also supported the request.
Board members asked questions about the building dimensions and construction cost implications; the architect noted the design intent but did not provide final construction cost figures. The transcript records staff’s recommendation for approval; the public record in the transcript does not include a final vote on this item during the excerpt provided.
The project file, renderings presented at the hearing and the staff report are available for inspection at the City of Fulshear planning department.
