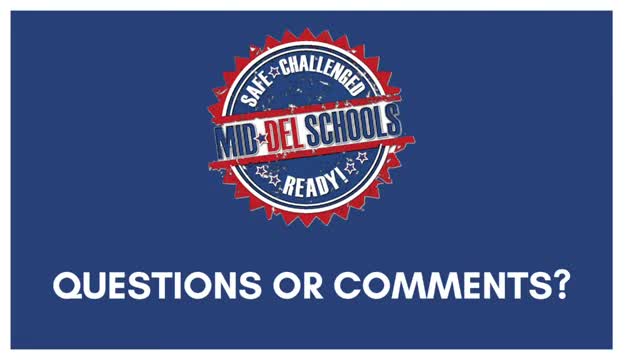Board hears detailed plans for new Townsend Elementary; approves bond sale authorizations for projects
Get AI-powered insights, summaries, and transcripts
Subscribe
Summary
Architects presented designs, site logistics and schedule for the new Townsend Elementary, including an indoor storm shelter and separated bus/parent loops. The board also authorized sale of two series of general-obligation bonds to fund district projects.
Architects from Larson Design Group presented the board April 14 with a near-final design for the district's new Townsend Elementary school and outlined site circulation, inclusive playgrounds and a central gym that doubles as a FEMA-rated storm shelter.
Design and schedule highlights - School layout: Architects described a single-story building organized along a primary "main street" corridor with grade-level wings and shared learning spaces (media center, art, cafeteria) clustered centrally. Special education services are distributed across wings instead of grouped in a single location. - Storm shelter: The gym is sited at the building center to serve as the district's tornado shelter, allowing multiple directions of entry and rapid loading. Architects said the shelter's floorplate matches the district standard gym size used at Schwartz and estimated the shelter could accommodate roughly 1,000 people when including bleacher and floor capacity; architects said the gym-shelter was sized to be a functional physical-education space as well as a safety asset. - Site work: The teams explained grading and drainage decisions that required a 24-inch lower elevation in the cafeteria/playground doors so stormwater drains to a southeast detention pond (the pond will be fenced off). The design separates parent and bus loops to remove the existing congestion on Epperly Drive and adds a separate early-childhood pick-up loop to minimize disruptions for pre-K and developmental programs. - Accessibility and inclusion: Playground design, paving slopes and equipment were presented as inclusive by design to accommodate a wide range of special-education needs; architects said multiple meetings were held with district operations, special education and playground vendors to ensure accessibility. - Timeline and procurement: Architects said the district expects to put the construction package out for bid around May 15 and finish the new building in spring 2027 so demolition of the old Townsend building and final site work can occur that summer. Contractors mentioned in the presentation include Willowbrook (civil/site work and demolition coordination) and Larson Design Group as the architect.
Why it matters: Townsend will replace the existing Townsend (Townson in earlier drafts) campus and is bond-funded; its design choices affect neighborhood traffic, safety procedures, special education inclusion and multiuse space for the district.
Board action on bonds Following the presentation, the board approved two separate bond-sale resolutions required by the district’s financing counsel and tax advisers. The split reflects tax counsel guidance and the presence of a small federally taxable portion of the overall borrowing: - Combined purpose bonds (Series 2025): Board authorized sale of $17,930,000 in combined-purpose general obligation bonds to be bid on May 12. Bids will be presented to the board at its regular May meeting. - Federally taxable bonds (Series 2025, taxable portion): Board authorized the separate sale of $800,000 of federally taxable bonds (two-year term) to match the district's financing plan. Those bids will also be received May 12.
Both bond resolutions passed on voice votes with recorded ayes from board members.
Quotes "This must be a safe campus inside and out," architect Angie Clarkson said when outlining the project's design priorities.
Ending Architects and staff said they will return to the board with bid results and recommended contract awards after the May 12 bid openings. If bonding and procurement proceed on schedule, students are expected to occupy the new Townsend building for the start of the 2027 school year, with final site work and demolition completed that same summer.
