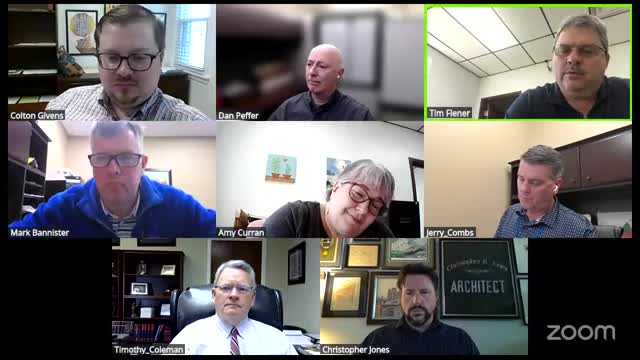Butler County officials discuss shrinking West Ohio Street right-of-way to enlarge courthouse site
Get AI-powered insights, summaries, and transcripts
Subscribe
Summary
Project architect and county staff discussed a proposed reduction of the West Ohio Street right-of-way so a new courthouse building can be sited closer to the road, civil engineering needs, and a June design-development milestone. The board approved prior meeting minutes and set the next meeting for May at 8 a.m.
Butler County officials and project staff discussed on-site design changes and a proposed reduction of the West Ohio Street right-of-way so a new courthouse building can be set closer to the road, project architect Jeff said during an update (meeting date not specified).
The change under discussion would move the right-of-way edge to the back of the sidewalk to gain additional room behind the courthouse for judge parking and a rear parking area, Jeff said. County staff said the city council may need to memorialize the change with an exhibit; an "Exhibit B" overlay and an official order from the Transportation Cabinet were referenced during the discussion.
Why it matters: reducing the right-of-way could affect parking, access, and where the courthouse building can be sited. The change will require coordination with the city council and a legal description or order to make the adjustment official, Jeff and county staff said.
During the update, staff and the architect debated draft dimensions. One draft showed a 30-foot total right-of-way; project materials discussed a requested width of 35 feet total (17.5 feet each side) for West Ohio Street. Jeff described the goal as placing the right-of-way "to the back of the sidewalk," which he said would give more room behind the building for parking and judge parking. He cautioned that exact measurements must come from a civil survey and that the schematic drawings presented so far are preliminary.
Jeff told the group he could direct the civil engineer to draft a site development plan once the county confirms the concept, and that the civil drawings would provide the legally required dimensions and a legal description for any official change. Jeff said the project team would proceed "with the assumption" that the city is amenable to the concept so design work can continue; county staff said the mayor had indicated informal support.
The group also discussed site access and circulation. The overlay shows a rear connection that staff confirmed should be a full-width drive with two-way access rather than a pedestrian-only connection; that drive will be dimensioned in forthcoming civil drawings. The team suggested placing three flagpoles and a small paved corner garden at an acute angle on the parcel as a visual focal point.
Schedule and next steps: Jeff said the design-development (phase B) package is targeted to be delivered to the county by June 24 (design-development review). Jeff said phase B would finalize site layout and building exterior and interior so the project can move into more detailed documents and bidding. Project consultant Matt will begin his cost estimate on or about June 2 and expects to finish in roughly three weeks so the estimate can accompany the design-development set.
Administrative items: the panel approved minutes from prior meetings (November 21; February 19; April 15; June 18, 2024) on a motion by Kevin Phelps and a second by Judge Coleman; the chair called for aye votes and the motion carried. The group set the next regular meeting for May at 8 a.m.
The architect and county staff said they will produce a dimensioned site drawing and a civil engineer's layout showing the proposed right-of-way line and the driveway geometry. Those drawings will be provided to the city for its consideration and to adjacent property owners for review before any formal council action is requested.
