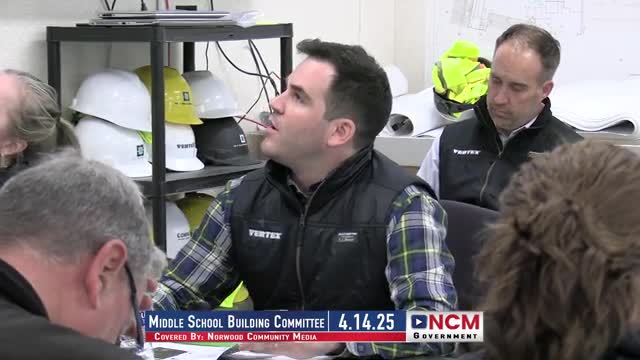Design team to refine retaining wall and walking-path options near Cochran Middle School after site review
Get AI-powered insights, summaries, and transcripts
Subscribe
Summary
Committee and design team discussed multiple options to restore a walking path and add a retaining wall and guardrail at a pinch point near the northeast corner of the new building; staff will meet on site with the design team and Mark Ryan to refine a proposal for the next meeting.
The Norwood Middle School Building Committee discussed April 14 several possible ways to restore a walking path near the northeast corner of the new Cochran Middle School and whether to add a retaining wall and guardrail at a nearby pinch point.
Why it matters: the walkway connects campus circulation and recreational areas; the location includes a 10-foot runoff zone recommended for a flat or soft surface and conflicts with the proposed retaining-wall footprint and nearby gravel path and fence.
Discussion highlights: design-team materials presented a set of route options: reusing the sidewalk adjacent to the new Coakley building, adding a new sidewalk on the field side of the access road (which would require a retaining wall), placing the walking path into the toe of the slope, or cutting across the middle of the field (the latter option was described as undesirable to town stakeholders). The design team told the committee that "they recommend a 10 foot runoff of a flat or soft surface," and noted the retaining wall would create a vertical surface that conflicts with that runoff requirement.
The committee directed staff to set a follow-up meeting with Mark Ryan and the design team to "hone down a solution here involving a retaining wall with a guardrail and restoring that walking path on the road level, on the field side." The committee did not take a formal vote on design services for the retaining wall at this meeting; the design team will prepare a formal proposal and price the work to present at the next meeting.
Schedule and constraints: the design team indicated some work had been completed earlier (a retaining-wall schematic existed at the 60% submission) but that utilities and a drain line under the field will need confirmation before final design. The committee expects to see a formal proposal and pricing at the next meeting; no formal authorization was given at this session.
Quotes and attributions in context: design-team materials stated that the runoff zone "is in conflict on the other side of the field further away from the building with the existing gravel path and fence already." Mark Ryan and the town engineering staff will join the design team for a site meeting to resolve the utilities and runoff issues.
Next steps: on-site meeting with Mark Ryan and the design team, preparation of a proposal and priced scope by the design team, and presentation of that proposal at the committee's next meeting.
