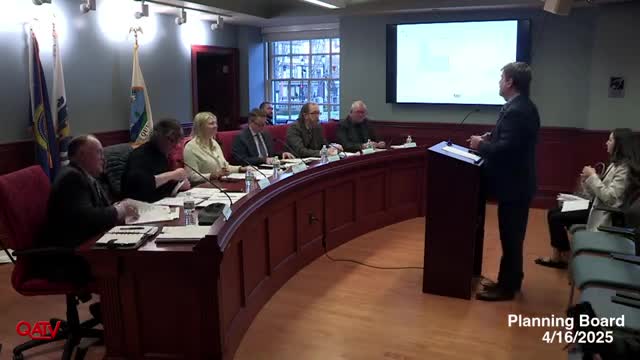Quincy Planning Board approves Wallaston Lutheran redevelopment with conditions after residents raise noise, parking and construction concerns
Get AI-powered insights, summaries, and transcripts
Subscribe
Summary
The Quincy Planning Board on April 16 approved a site plan review and parking‑waiver special permit for the Wallaston Lutheran Church redevelopment at 552 Hancock St. and 8 Ellington Rd., subject to conditions addressing construction management, asbestos abatement, stormwater construction oversight and public‑health protections.
The Quincy Planning Board on April 16 approved a site plan review and a parking‑waiver special permit for the Wallaston Lutheran Church redevelopment at 552 Hancock Street and 8 Ellington Road after the project team agreed to a list of conditions addressing construction management, stormwater, asbestos abatement and other public‑health protections.
The board’s approval followed a lengthy public hearing in which residents from the adjacent Fennell House senior housing and neighbors on Ellington Road pressed the developer and church leaders for specifics about construction noise, dust control, asbestos remediation and how on‑site and nearby parking would be managed during and after construction. The plan as presented keeps community programming and limited residential space for clergy and visiting pastors inside the church complex, while substantially reducing the previously larger proposal’s mass and re‑centering program elements to respond to peer‑review comments.
Why it matters: The redevelopment converts an aging church complex into an updated, fully accessible facility that the applicant and congregation say will continue to host social services, senior activities and limited housing for clergy. Neighbors said they support the church’s mission and need for renovation but asked the board for stronger, enforceable protections during demolition and construction because many nearby residents have respiratory issues and mobility limits.
What the board approved and why: Attorney Edward Fleming, representing the applicant, described the revised plan as a smaller, L‑shaped project that removed a larger five‑story element from an earlier submission and reduced overall massing. He told the board the church and service spaces would remain the primary use and that the three apartments proposed on upper floors are for the pastor and visiting clergy, not for external rental.
Residents of Fennell House, including Maria Veneto, urged stricter controls during demolition and construction, saying the building’s proximity will bring dust and noise into apartments and that recent tree removals already raised summertime heat and air‑conditioning use. “It’s intrusive on Fennell House,” Veneto said, listing dust, noise and parking as chief concerns.
Joyce Guhan, director of the senior center currently operating in the church basement, outlined programs that serve dozens of Chinese‑language seniors and said the center does not rely on daily commercial food deliveries; most meals are catered or brought by participants. Tim Wismar, president of the church congregation, said the project’s programs are largely educational and social services that the congregation has provided for years.
City staff and peer reviewers had multiple technical comments; the planning department read a detailed set of special conditions into the record before the vote. Key requirements attached to the approval include: - A construction management plan to be filed and approved before issuance of any building permit, including locations for staging and stockpiles and a detailed sequence of construction to minimize traffic and street impacts. - Soil testing and verification during construction; updated stormwater calculations if subsurface conditions differ from those shown on plans. - Pre‑demolition asbestos surveys and required abatement; post‑abatement certification by a licensed monitor and a walk‑through inspection by Quincy Health Department prior to demolition. - A written dust‑control plan and a written rodent control plan submitted to and approved by the Quincy Health Department prior to any site activity. - Inspection and oversight conditions for stormwater construction (including chamber installation) and certification of as‑built stormwater infrastructure prior to occupancy.
During a sometimes emotional public comment period residents described prior disruption when the senior building was renovated and said the new work will bring similar burdens unless detailed mitigation is enforced. Fleming and project team members said they would work with the city and the neighbors on a detailed construction management plan and share the plan with Councilor(s) and neighborhood representatives prior to major demolition or material deliveries.
The board voted to approve the application consistent with the department’s recommendation; the motion passed unanimously. The decision requires the applicant to meet the department’s listed special conditions before issuance of an occupancy permit.
Looking ahead: The project will proceed to building‑permit review and will require the applicant to submit the construction management plan and the various health‑ and engineering‑related plans and certifications named in the decision. The planning department explicitly required that the applicant record an operation and maintenance plan for the stormwater system at the Norfolk Registry of Deeds prior to occupancy.
