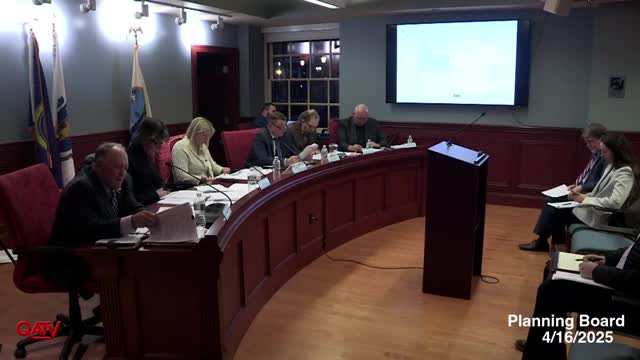Planning Board hears proposal for six‑story Extra Space self‑storage on Weston Avenue; MBTA license and utility coordination remain
Get AI-powered insights, summaries, and transcripts
Subscribe
Summary
SDG Development and Extra Space presented plans for a six‑story, 76,424‑square‑foot self‑storage building at 21 Weston Avenue; the Planning Board continued the hearing to June 25 pending MBTA licensing and utility coordination.
Developers and engineers presented a plan on April 16 for a six‑story, 76,424‑square‑foot self‑storage building at 21 Weston Avenue, but the Planning Board continued the public hearing to June 25 to allow the applicant time to complete utility coordination — including an MBTA license for work near the rail right‑of‑way — and to respond to staff and peer‑review comments.
Project overview: SDG Development proposed the new storage building alongside an existing Extra Space facility on a 1.25‑acre parcel that straddles Industrial B and Business C zoning. The new building would provide roughly 680 storage units and 12 exterior parking spaces, with loading areas and circulation around the structure. The applicants told the board the new facility will eliminate unsightly open‑lot boat and vehicle storage on the site and act as a visual and acoustic buffer between the MBTA right‑of‑way and nearby residential areas.
Engineering and stormwater work: Civil engineer Michael Dryden of Allen Engineering explained that the existing site contains a large subsurface infiltration vault installed years earlier. The project will remove the old shallow chambers and replace them with a taller, modular precast chamber storm‑trap system designed to increase on‑site storage and to discharge by gravity to Weston Avenue rather than relying on a pump; the team said the new system improves water quality and reduces the risk of on‑site pump failure.
Traffic and parking: Traffic consultant Kristen Braun (Chapel Engineering) presented a trip‑generation analysis and observed that self‑storage typically produces low trip volumes. Using conservative Institute of Transportation Engineers (ITE) rates, the analysis estimates an additional 5–13 peak‑hour trips depending on the time period studied; parking demand estimates for facilities of this size typically range around 11–13 spaces, consistent with the 12 spaces proposed for the new structure. The board flagged sight‑distance, loading clearances and entrance geometry for continued review.
MBTA and utility coordination: The project lies within a 30‑foot MBTA influence zone abutting the rail corridor; the applicant reported they have filed initial licensing materials with the MBTA and will pursue that approval before any ground disturbance. Planning staff emphasized the need to complete the MBTA licensing and detailed utility coordination (including relocation or removal of existing MBTA‑owned light poles that encroach on the site) before a building permit can be issued.
Board action: After questions about truck access, transformer location, and whether large tractor‑trailer moves could be accommodated at the site, the board voted unanimously to continue the public hearing to June 25 to enable the applicant to complete MBTA and utility reviews and to submit any revised plans.
Next steps: The applicant will return with MBTA licensing status, final utility coordination, and responses to the DPW and peer review comments. If those items are resolved, staff and peer reviewers will prepare a recommendation for a subsequent meeting.
