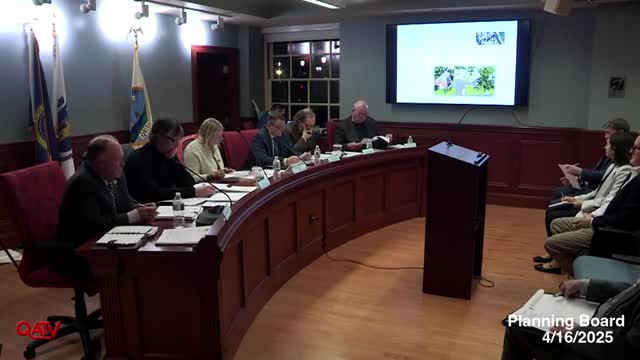Planning Board approves three‑house infill at 42 Lyon Street after developer and neighbors agree design changes
Get AI-powered insights, summaries, and transcripts
Subscribe
Summary
The Planning Board approved site plan review for a three‑home infill at 42 Lyon Street after the developer revised designs to lower roof heights and remove an extensive rear retaining wall; neighbors praised the changes and the board accepted department‑recommended conditions.
The Quincy Planning Board on April 16 approved a three‑house infill development at 42 Lyon Street after the developer revised building heights and massing in response to neighbor concerns. The board’s vote followed public meetings between the applicant and nearby residents and a recommendation from city staff that included stormwater and construction conditions.
Project and revisions: The applicant proposed three detached homes with two‑car garages and visitor parking. Architect Brian Donahue said design changes reduced the original ridge heights and reconfigured floor plans to read more like small cottages rather than taller three‑story townhouses. The revision also removed the previously proposed large retaining wall in the rear by reshaping grade and using walkouts to reduce the need for extensive structural walls.
Neighbors and community process: Neighbors at a community meeting and in public comments told the board they appreciated the developer’s responsiveness. Neighbor Ron Petinelli thanked the applicant for addressing privacy and view impacts; other speakers noted that mature oak trees back on the lot require careful management to avoid root damage during foundation work.
Staff conditions and board action: The planning department recommended approval subject to a suite of conditions (including standard soil testing, a construction management plan, erosion control inspections, TV inspection of sewer connections, a recorded O&M plan for stormwater, a dust and rodent control plan, and as‑built certifications). The board approved the site plan and the parking‑waiver special permit, with the motion passing by unanimous vote.
Next steps: The applicant must submit the required construction management plan and other documentation to DPW and Planning prior to building permits. The department also requested an AutoCAD file and as‑built plans following construction completion.
