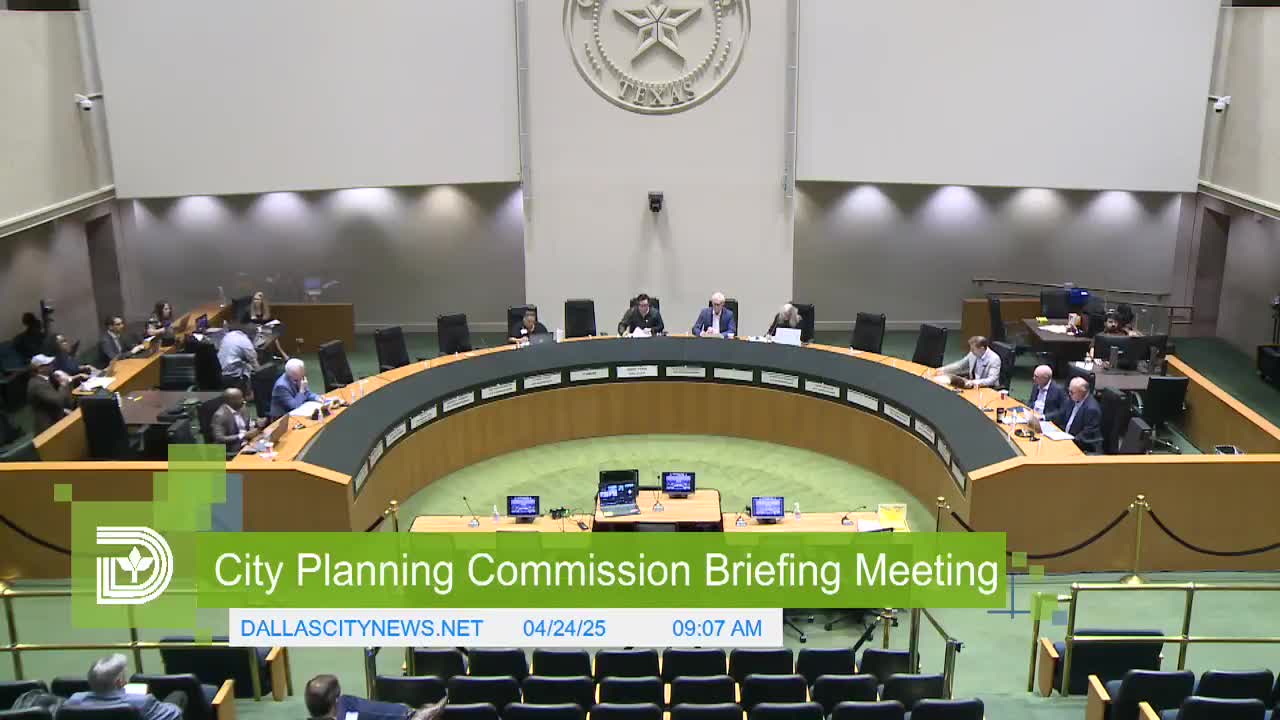City planners brief Dallas CPC on South Dallas–Fair Park area plan, request comments by May 2
Get AI-powered insights, summaries, and transcripts
Subscribe
Summary
City planning staff on April 24 briefed the Dallas City Plan Commission on a draft South Dallas–Fair Park area plan and asked the commission and the public to review the document and provide substantive comments by Friday, May 2.
City planning staff on April 24 briefed the Dallas City Plan Commission on a draft South Dallas–Fair Park area plan and asked the commission and the public to review the document and provide substantive comments by Friday, May 2. Lindsey Jackson, a City of Dallas planner, said the draft will be posted on the planning website and taken to a public hearing in May as part of the authorized‑hearing process to consider changes to Planned Development District No. 595.
The plan covers land use, zoning, housing and design guidance for South Dallas areas near Fair Park and transit stations. Jackson said the task force that produced the plan has been working for five years and that staff and community members want the document to be “an implementation plan and not sit on the shelf.” She asked commissioners to focus review on the land‑use, zoning and housing and design standards, and highlighted five focus areas: Second Avenue, Elsie Faye Higgins, the Malcolm X Boulevard corridor, the Martin Luther King DART station half‑mile area, and the Queen City neighborhood.
Jackson said the plan is intended to guide the city’s authorized‑hearing work for PD 595, which was adopted in February 2001 and is due for updates. Among elements staff flagged for particular review are draft design guidelines for housing, proposed place types aligned with Forward Dallas 2, and suggested revisions to PD 595 definitions. She asked commissioners to send “substantial” changes by May 2 and said smaller edits could be handled afterward.
Chief planner Patrick Blades described how the area planning process has yielded some real‑time implementation: neighborhood organizing (the South Dallas Neighborhood Coalition), a Point South business committee working with multiple city departments, and a Queen City neighborhood historic process. Blades also said staff and the task force had field‑checked building conditions and parcel data, and that some setback and builder‑practice issues identified during outreach were already being resolved through staff work with builders and neighbors.
Jackson and Blades said the plan identifies land‑use tools the task force and staff want to bring into the PD 595 authorized‑hearing process, including: design guidance for new housing; place‑type updates to allow residential development along commercial corridors and nodes; a proposed duplex zoning subdistrict to allow better‑designed duplexes in certain locations (duplexes would not be allowed by right in single‑family areas); and clarifications for PD 595’s permitted uses. Jackson and Blades said the plan recommends added flexibility for residential uses along larger corridors while preserving neighborhood compatibility on interior blocks.
On a key numeric point, staff told the commission that the plan’s housing analysis documents about 700 undeveloped residential parcels in the study area (plan pages 34 and 36). That figure was corrected in the meeting record after an initial misreading.
The staff presentation closed with a request for written comments by May 2 and a note that the plan would be posted online with a public‑comment submission link. Jackson said any recommended changes from commissioners and the public would be compiled before the public hearing and the authorized‑hearing process to amend PD 595 would follow, starting in May.
What comes next: staff will post the draft plan online for public comment, collect input through May 2, and open a public hearing in May to begin the authorized‑hearing process for PD 595 updates, including proposed design standards and place‑type changes for the five focus areas.
