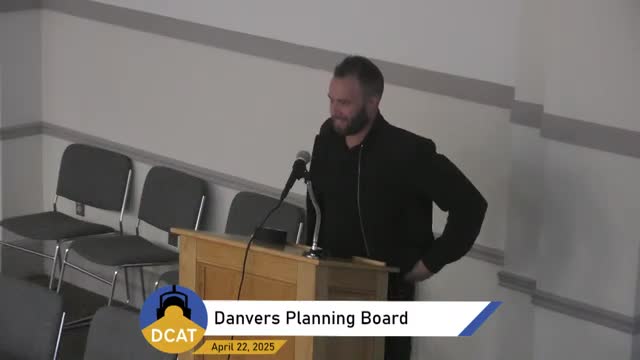Planning Board OKs special permit for indoor Pickler facility at 180 Endicott Street
Get AI-powered insights, summaries, and transcripts
Subscribe
Summary
The Danvers Planning Board granted a special permit to convert the former Bed Bath & Beyond at 180 Endicott Street into an 11-court indoor Pickler facility, approving conditions including recording the decision and compliance with town engineering comments.
The Danvers Planning Board on April 22 granted a special permit to allow an indoor recreation facility (Pickler) at 180 Endicott Street, approving the applicants' plan to convert the former Bed Bath & Beyond building into an 11-court indoor pickleball facility.
The permit, requested by Jeff Maguire and represented in person by James McGuire, allows the use under section 30.5 and the table of allowable uses in the zoning bylaw for the Commercial 3 (C-3) district. The board voted unanimously in a roll call: Tim Spiddle (acting clerk) aye; Mike DeCoulis aye; Jim Sears aye; Louis (Lou) George, chair, aye.
The special permit decision cites the required findings in section 30.5 — social and community needs, traffic and parking, utilities, compatibility with neighborhood scale, environmental impacts, and fiscal impacts — and lists conditions of approval. The decision and referenced plans must be recorded at the Southern Essex Registry of Deeds before a building permit is issued.
Applicant representatives described the proposal during the public hearing. "We're really excited about the Pickler facility," James McGuire said, and explained the plan calls for 11 courts, a practice court, a pro shop, a community/party room, locker and shower areas, and interior renovations that will reuse existing utilities. Architect Sean (surname not provided) said the interior will be gutted and laid out for courts while the exterior will see only signage/patching, with utilities left largely unchanged.
Operational details presented to the board: hours of operation are expected to be 6 a.m. to 11 p.m., seven days a week; staffing will include a general manager and assistant manager plus 20–25 part-time employees; corporate-franchise training and customer programs will be offered; certified instructors and staff will be CPR/AED trained and an automated external defibrillator (AED) will be kept on site; and the operator said there will be limited on-site food/snack sales but no full cooking kitchen. McGuire said corporate changed the originally submitted midnight hour to 11 p.m.
On parking, applicant materials and staff reported the Pickler space requires 93 parking spaces and the larger retail/parcel provides about 261 spaces, which staff said is sufficient to accommodate routine use and occasional tournaments. The applicant said staff typically park in side or back lots so front-row spaces are available to customers.
Construction sequencing and timing were discussed: the development team aims to bid fit-out work in the next few weeks, begin construction within about 1–2 months, and complete the interior build in about three to four months. Planning staff also noted a related lot-paving project at the mall is under way and expected to be finished in mid-May, which staff said should avoid conflicts with the Pickler build-out.
The permit includes three explicit conditions listed in the decision: (1) the special permit decision must be recorded at the Southern Essex Registry of Deeds prior to issuance of a building permit; (2) the applicant must adhere to all conditions and comments in the Danvers Engineering Division memorandum dated April 16, 2025; and (3) any changes to the approved plans, use, or conditions are subject to planning staff review and, if deemed a major change, will require a modification to the special permit application. The decision further notes that approval shall lapse within three years if construction has not begun.
Public comments were limited and supportive. Phil Bradstreet (Town Meeting member, Precinct 1) called the project "ideal business year round," and one resident asked about noise; the applicant and architect said concrete masonry unit (CMU) walls and sound-dampening measures are part of the design and that similar Pickler facilities have not had reported sound complaints in adjacent retail developments.
The board closed the public hearing by roll call prior to voting. The motion to approve included references to the site plan and floor plans prepared by Allen and Major Associates and C2 Design Group, dated and redlined as listed in the special permit decision.
The board's conditions and the engineering memorandum from April 16, 2025, are part of the official decision and must be satisfied before the town issues permits or the applicant begins work.
