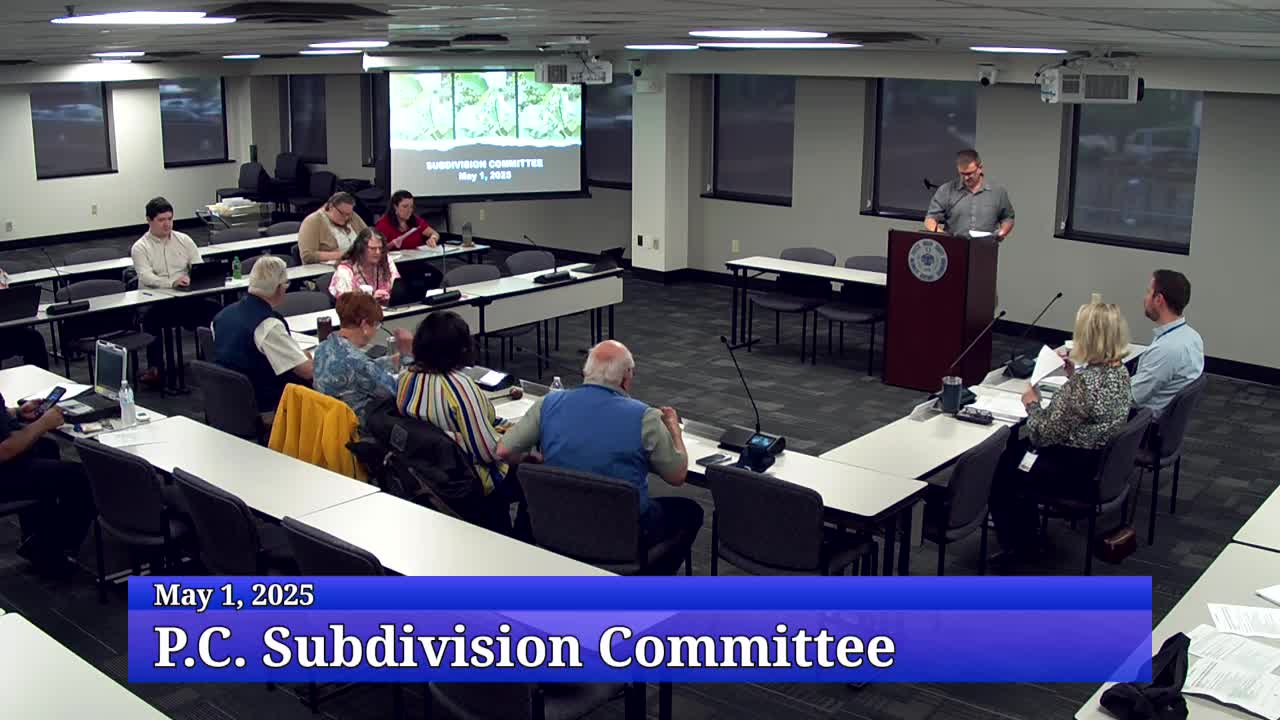Subdivision plan for Lexington Center proposes five lots, new sidewalks and three parking garages; committee discussion focuses on pedestrian connections and on
Get AI-powered insights, summaries, and transcripts
Subscribe
Summary
A proposed five‑lot replat of the Lexington Center parking lot would add sidewalks and reconfigure driveways while retaining parking capacity for Rupp Arena; the subdivision committee discussed sidewalk waivers, crosswalks and phasing of three parking garages but the transcript does not record a final vote.
Lexington City’s Subdivision Committee reviewed a five‑lot replat of the Lexington Center parking area that would reconfigure driveways, add pedestrian connections and preserve long‑term parking capacity for Rupp Arena and adjacent facilities.
The plan, filed as MJSUB 25‑1 by Lexington Center Corporation, covers property addressed at 371 South Broadway and 500 West High Street. Staff told the committee the application requests waivers from the planning commission for alternate street cross sections and for access‑spacing along West Maxwell Street and West High Street; the plan also requires discussion of access to South Broadway.
Andrew Walls, civil engineer with Gresham Smith, described changes the applicant has made after technical review. He said the revised plan adds a sidewalk and crosswalk connection between South Broadway and a new Private Street C, provides sidewalks on at least one side of several private streets where right‑of‑way is constrained by existing buildings and condominium structures, and shifts and realigns several driveway connections to improve separation from intersections. Walls said Lot 4 is currently planned to be an anchor grocery tenant, Lot 1 would be a parking garage with retail on the frontage, and Lots 2 and 3 are preliminarily shown as multifamily. He cautioned that final uses are not yet decided.
Committee members asked about a number of operational issues. A member asked whether the Spine Road intersection at South Bridal (South Broadway) will require signalization; staff and the applicant said primary flows would use Lexington Center Drive and the new Spine Road, and that a left‑turn from South Broadway was not being promoted as everyday traffic — it would be used under controlled conditions for large events. Members also asked about where Rupp Arena parking will be accommodated during phased construction; the applicant said a minimum number of spaces must be maintained throughout construction and that the overall development will include three multilevel parking garages (on Lots 1, 2 and 5) to restore and add to the current roughly 1,700 spaces serving Rupp Arena and the nearby Hyatt.
The record shows a motion was made on the floor: “Madam chair, I move for approval of PLN MJSUB 25 1 Lexington Center Corporation with the now 12 attached conditions.” The transcript does not record a second or a final vote on that motion.
Why it matters: the site is a high‑traffic, mixed‑use block next to a major arena. Sidewalk connectivity, driveway spacing and parking phase plans affect pedestrian safety, game‑day traffic flow and how existing arena parking is retained during construction.
What’s next: the applicant said revised materials will be submitted to the planning commission for final certification; the transcript does not record a committee vote or a date when the item will next appear.
